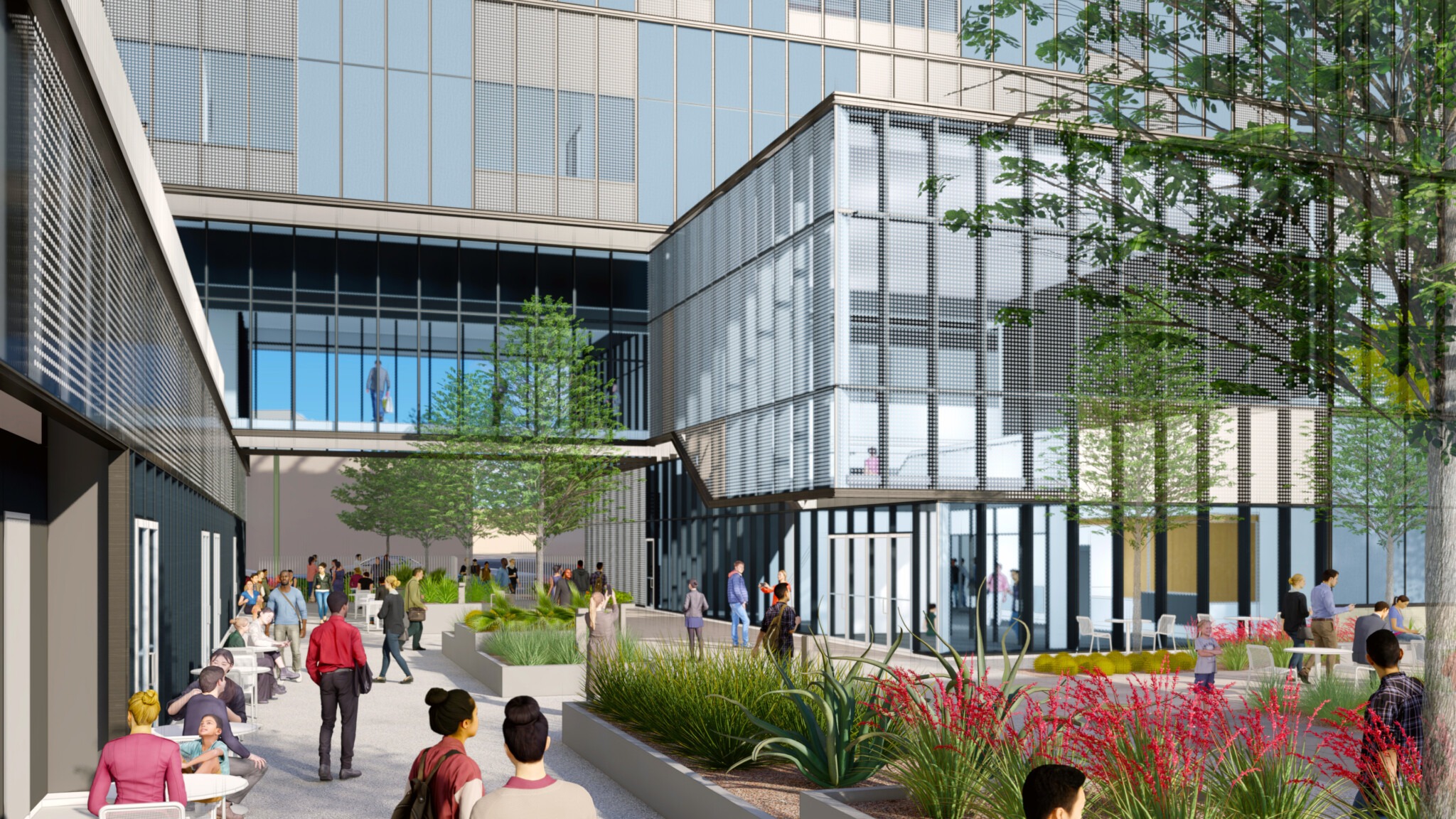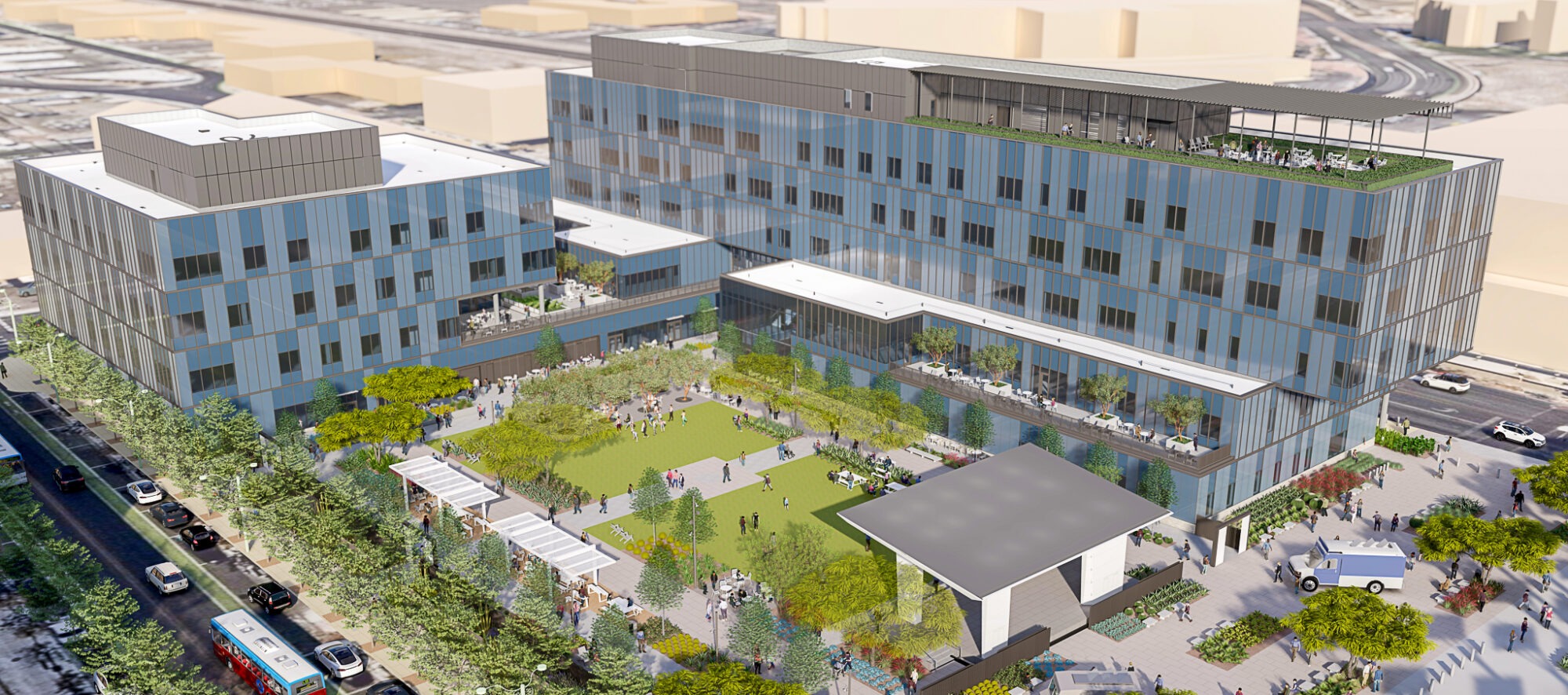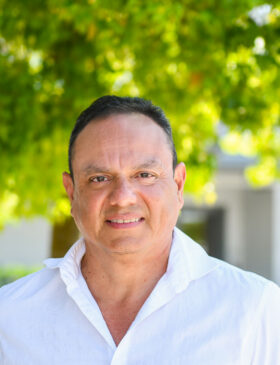The City of Las Vegas contracted LGA, along with BNIM and OJB, to design the new Downtown Civic Center Building and Plaza. From the outset, the Las Vegas Civic Center has been inspired by and celebrates a connection to nature and the Mojave Desert environment. The subtle undulation of the facade and glazing that is fitted with a ceramic frit derived from abstracted imagery of the surrounding natural environment speak to this connection on multiple scales. The building’s high-performance strategies such as the western sunshades and overhead shade canopy further speak to this relationship by way of their site specific climatic response.
The overhead canopy provides an iconic yet performative component to its architectural articulation, shading the plaza, reducing solar radiation on the building and supporting a photovoltaic array in service of the net zero energy and carbon reduction goals consistent with the City’s 2050 Masterplan. The approximately 80’ building width in concert with planning strategies that position enclosed glazed spaces towards the interior of the footprint and open workstation spaces towards the perimeter to further support daylighting across the building footprint.
The Las Vegas Downtown Civic Center Building and Plaza are integrated as a singular solution. The Gateway serves as the building entry at the core of the facility while providing a connection to the public plaza from the west and facilitating access across and through the site. Additionally, it provides the opportunity to reinforce security at the plaza by providing visual access through the site from multiple directions. Building terraces, particularly at level two serve as an extension of the plaza and provide opportunities to offer multiple viewpoints or more intimate special function spaces that may take place as a subset of other plaza activities. Limited terraces at other floors provide opportunities for employees to step out for a brief reprieve such as those near the dispatch center or for the purposes of exterior meetings.


 Craig S. Galati, FAIA, FSMPS, CPSM
Craig S. Galati, FAIA, FSMPS, CPSM Lance Kirk, AIA, LEED AP, NCARB
Lance Kirk, AIA, LEED AP, NCARB Alexia Chen, AIA, LFA, NCARB
Alexia Chen, AIA, LFA, NCARB Carlos Lausso, AIA, NCARB
Carlos Lausso, AIA, NCARB Michelle Rimler, IIDA
Michelle Rimler, IIDA Rayna Santos
Rayna Santos