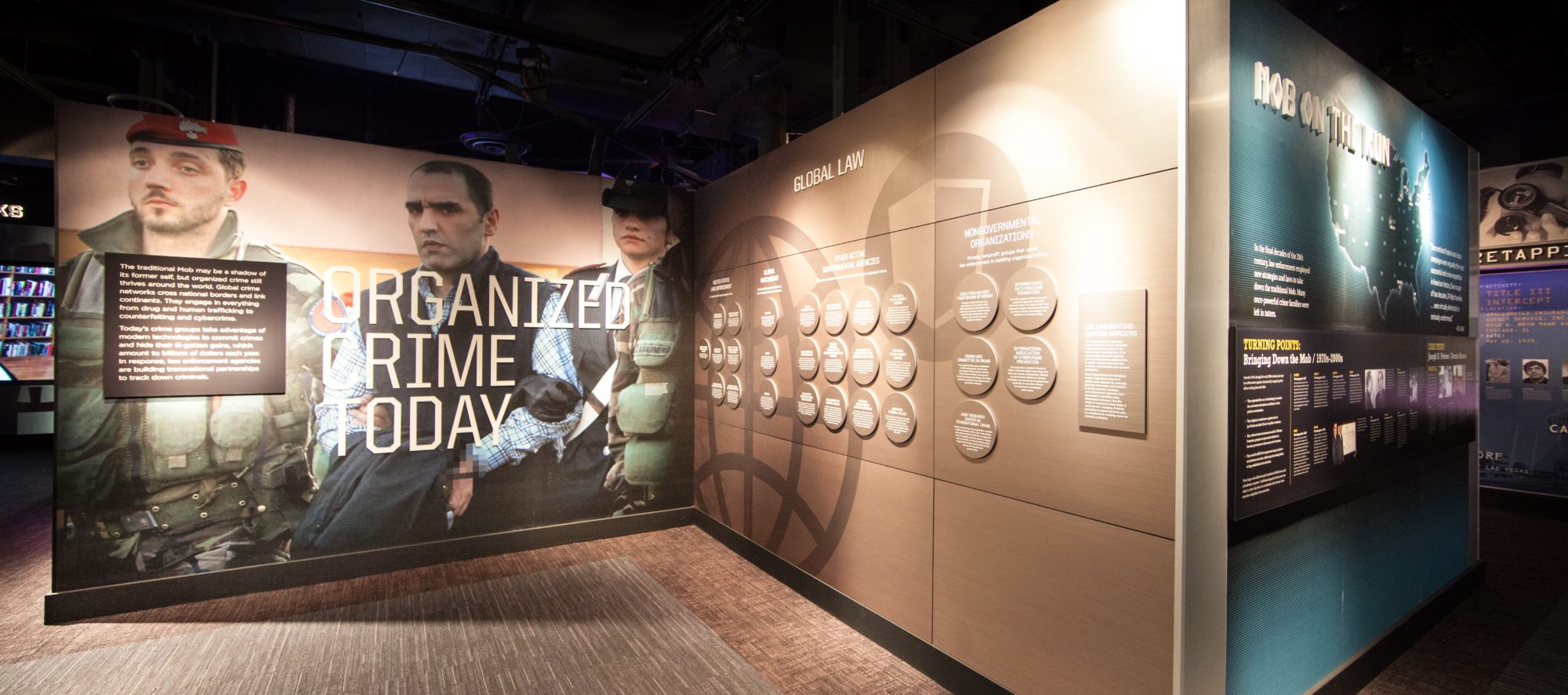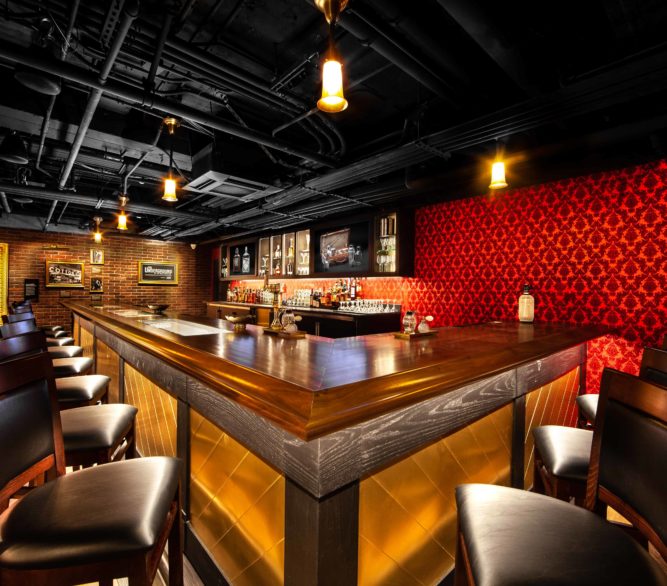Introduction
The National Museum of Organized Crime and Law Enforcement (The Mob Museum) is located in downtown Las Vegas in the former Federal Court and US Post Office Building. Construction began on the building in 1931, and the building was dedicated on November 27, 1933. Getting its start in 1905, Las Vegas is still a young city, so by local standards it’s a very old building, so much so that it’s listed on the National Register of Historic Places.
The original museum opened in 2012. In 2016, LGA was selected to renovate the first floor and basement levels of the museum to create a Speakeasy, Distillery, expanded retail and food experience, a Crime Lab exhibit, a Use of Force experience, and rework all first floor exhibit areas to create a more contemporary exhibit area. The project opened in spring, 2018 to great acclaim, interest and attendance.
Design Approach
The project started with an assessment of the existing facility to determine if the facility could be modified to achieve the intended use. LGA prepared conceptual plans and through our team member Chattel Associates coordinated meetings with the local Las Vegas Preservation Commission Office and the State Historic Preservation Office (SHPO). We reviewed the previous historic structures report to determine the opportunities and constraints of the project from a historic perspective. From the conceptual design and meetings, a budget was prepared for the project to be used for fundraising.
After The Mob Museum obtained funding, LGA was retained to prepare detailed design and construction documents for the project. LGA suggested that a project of this complexity would benefit from having a Construction Manager at Risk (CMAR) on the team and assisted the museum in obtaining proposals and selecting a CMAR.
LGA and the CMAR worked closely to develop a design and phasing plan where the museum would be open at all times. The first floor was sectioned off giving patrons access to exhibits and a small retail area while the renovation was taking place. Once the new retail area was completed, the existing exhibits were taken off line while this area was renovated. During the first phase of work, the basement interior was demolished to allow for feeding utilities from below. New restrooms were constructed as well as the upstairs kitchen that required plumbing extensions from below. Once the first floor was completed and the new attractions were open, the basement level was completed.

 John Lansdell, MSGB, Assoc. AIA
John Lansdell, MSGB, Assoc. AIA Lance Kirk, AIA, LEED AP, NCARB
Lance Kirk, AIA, LEED AP, NCARB Rhett Noseck
Rhett Noseck Craig S. Galati, FAIA, FSMPS, CPSM
Craig S. Galati, FAIA, FSMPS, CPSM Michelle Rimler, IIDA
Michelle Rimler, IIDA

