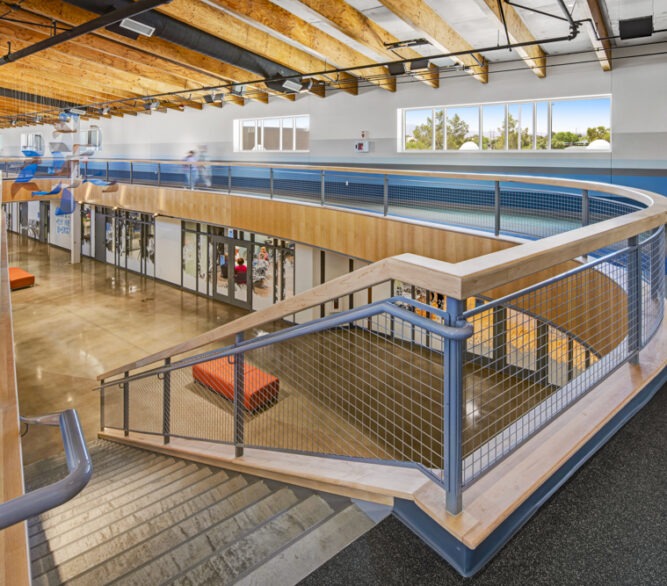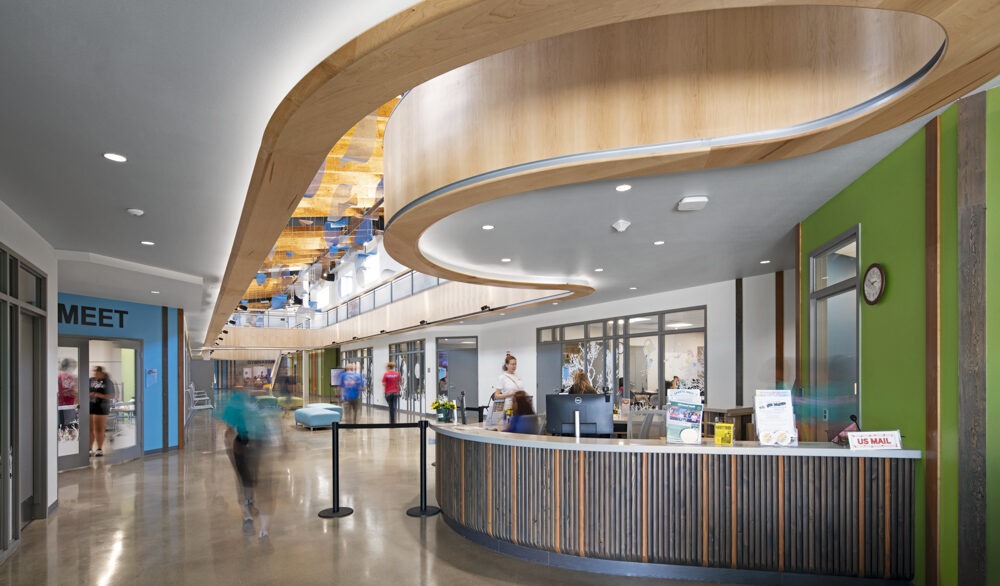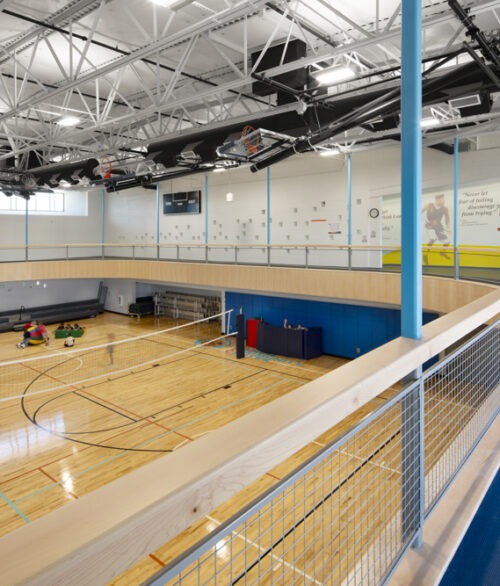The Silverado Ranch Community Center is a 36,900 square-foot facility constructed on the north side of the existing Silverado Ranch Park. This new recreation center serves residents in this active community with indoor sports amenities as well as spaces for community meetings and various Clark County recreation programming. The facility promotes health and wellness in the community by providing spaces that bring the park inside the building.
Working with Commissioner Michael Naft’s office, LGA conducted a public outreach survey and an online public meeting that engaged the residents for feedback. Through priorities that were established during the public engagement process, an indoor running track was added to the project and is a unique feature among community centers in the Valley. The indoor running track is elevated at the mezzanine level inside the Silverado Ranch Community Center with a fully accessible ramp for people of all abilities to use. The two-story volume created in the main circulation area of the Center houses a newly commissioned work of public art – a collection of suspended sculptural pieces inspired by our natural environment. From the mezzanine level inside of the gymnasium, pockets of enclosed “balconies” are designed so patrons may enjoy a view to the Las Vegas Strip or look out to the baseball fields in the park.
In addition to the existing park facilities, this project also brought to Silverado Ranch Park a new outdoor performance plaza. The plaza is equipped with infrastructure to set up for a variety of performances, and a tiered artificial turf area is used for audience seating. While it is connected with the large drop-off area in front of the entrance, the pedestrian only space can be secured for large community events. The plaza also provides a seamless transition between the new building and the existing park trails. From inside the large multipurpose room, one can enjoy the views to this performance plaza, and the large folding doors allow the indoor-outdoor spaces to be used as one large gathering space.
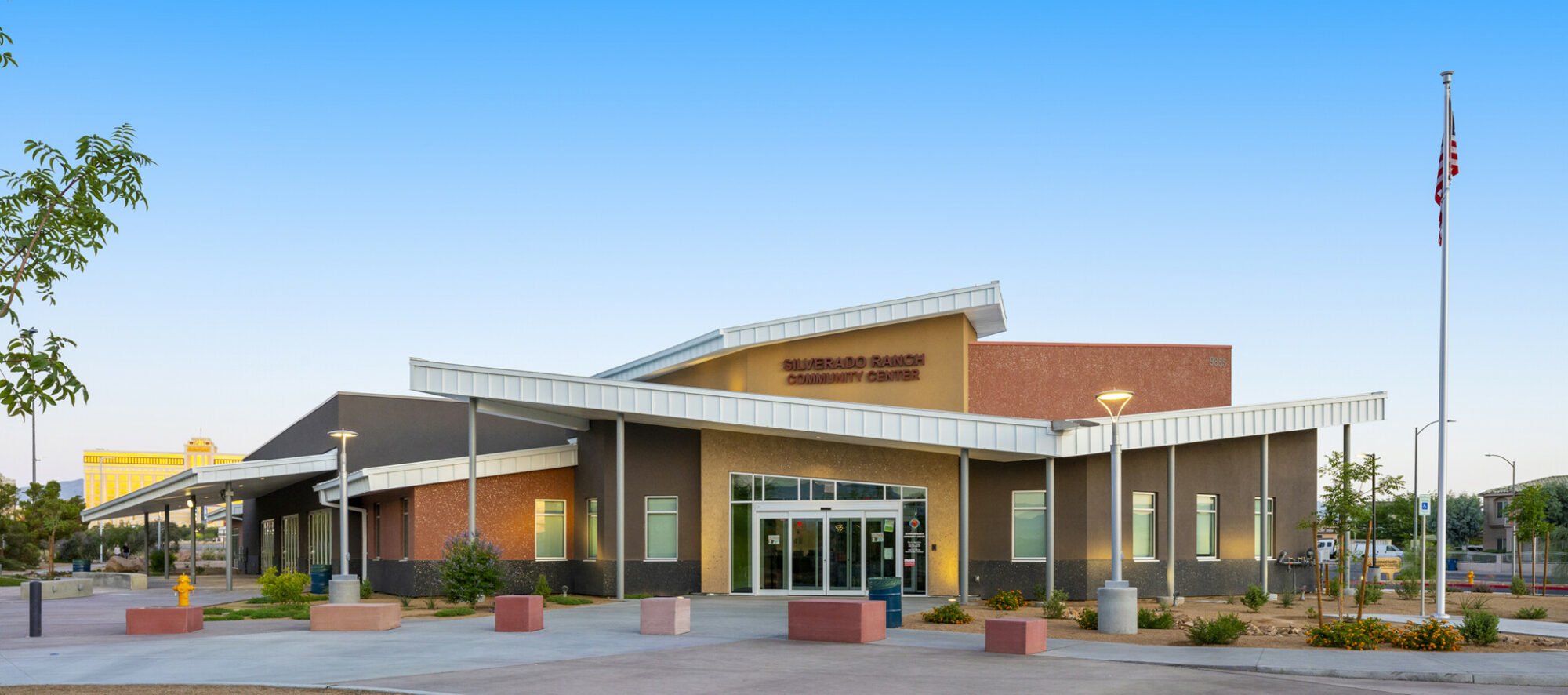
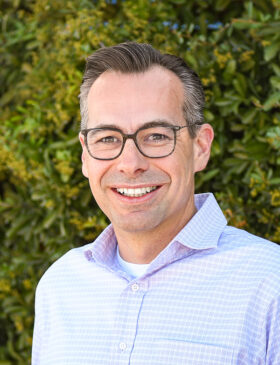 Jason Jorjorian, AIA, LEED AP, NCARB
Jason Jorjorian, AIA, LEED AP, NCARB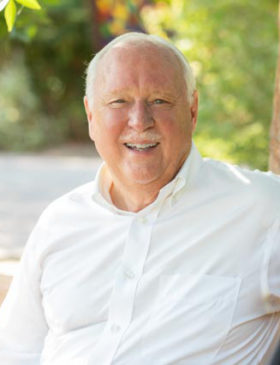 John Lansdell, MSGB, Assoc. AIA
John Lansdell, MSGB, Assoc. AIA Alexia Chen, AIA, LFA, NCARB
Alexia Chen, AIA, LFA, NCARB Rhett Noseck
Rhett Noseck Michelle Rimler, IIDA
Michelle Rimler, IIDA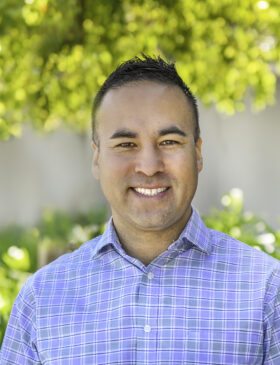 Private: Christian Contreras
Private: Christian Contreras