The City of Las Vegas contracted LGA, along with BNIM and OJB, to design the new Downtown Civic Center Building and Plaza. The City envisions the project will reunite their various departments in one cohesive campus, allow room for future growth, and bring new life and business to the area. The Plaza will provide the much needed open green space for workers in the Civic District and serve as a place for events and festivals that will activate the downtown scene outside business hours.
The project is located on a 2.5 acre parcel just south of the current City Hall building. The Civic Center includes two high-rise, mixed use office building towers, totaling over 280,000 square feet of office, retail, and community spaces. The 5-story (west) tower will house the City employees while the 4-story (east) tower will be open for office leasing opportunities. The buildings will also house an art gallery (operated by the City), public meeting rooms, retail and restaurant tenant suites. There are three terraces on level two with direct connections to the offices and offer views to the plaza and the surroundings. The rooftop gathering space offers views that take one out of the immediate cityscape and look out toward the mountains.
The Plaza offers a performance pavilion and community gathering space, where approximately 2,500 people can be accommodated for musical and other staged events. The large lawn also provides opportunities for community functions like farmers markets, movies in the park, cultural gatherings, and festivals. The Gateway at Main Street provides a connection to the public plaza from the west and facilitates access to the two buildings. It enhances security at the plaza by providing visual access through the site from multiple directions. Building terraces can serve as an extension of the plaza with a different vantage point and can also offer special event venues of different scales.
The City invested heavily in integrating public art in this project. There will be two sculptures in the Plaza. One located in the center, conceptualized by Cliff Garten Studio, while the other will be created by local artist Krystal Ramirez and located just outside of the City’s art gallery. Inside the building, 4 artists, many of them local, have been contracted to create original works to be displayed in the West Tower and included as part of the City’s permanent collection.
When the Civic Center & Plaza opens in mid 2025, the project will solidify the location as the heart of the City, which will become a destination for not only City workers, but also individuals and families looking to build community through different events and gatherings.
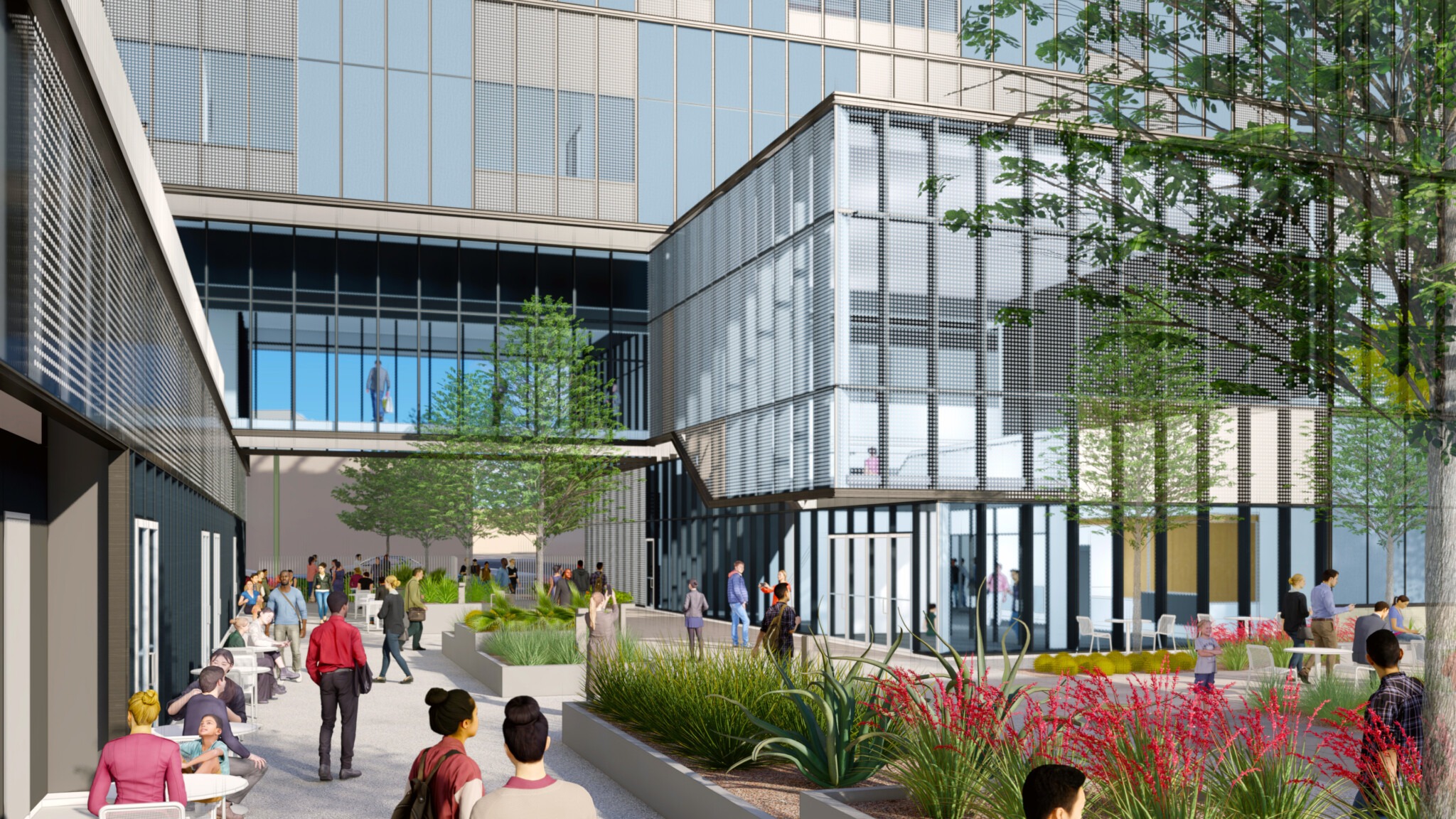
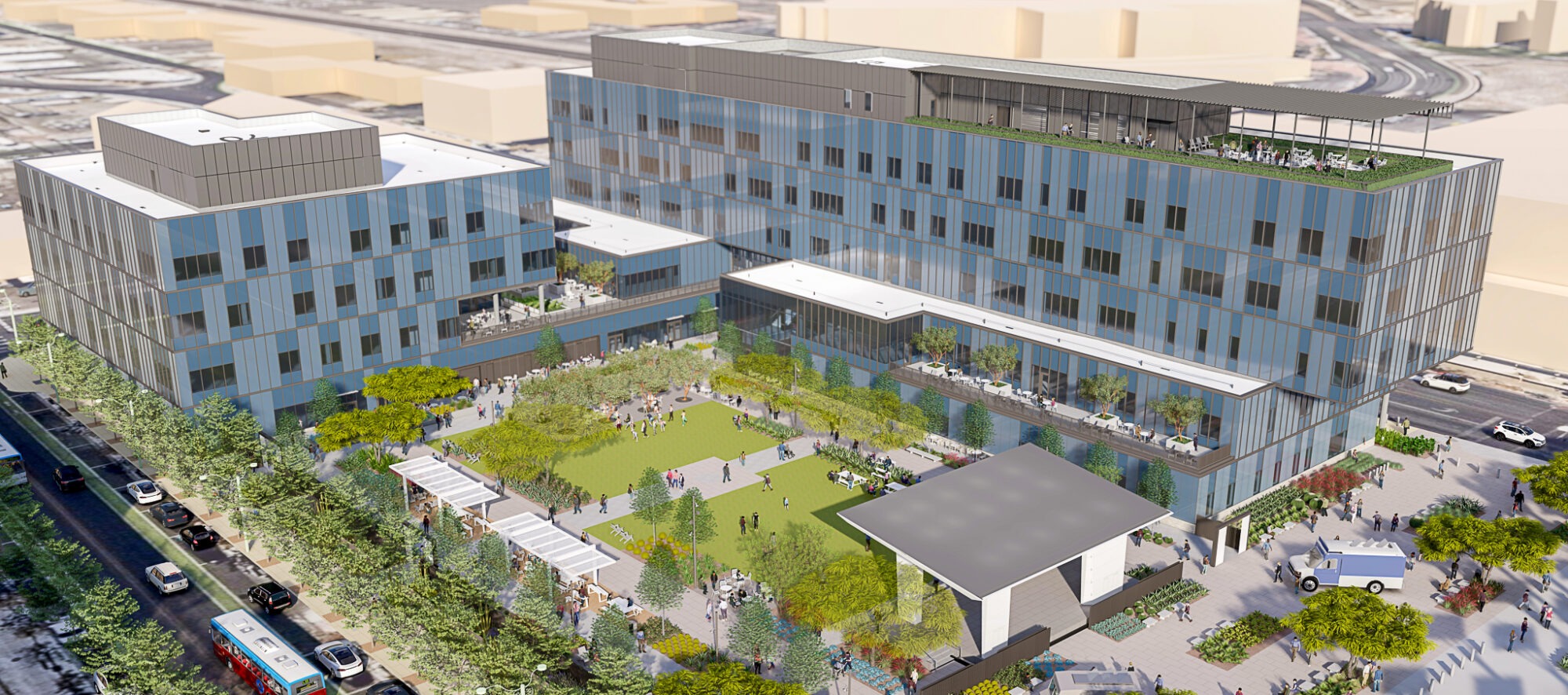
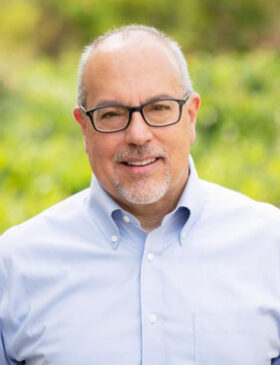 Craig S. Galati, FAIA, FSMPS, CPSM
Craig S. Galati, FAIA, FSMPS, CPSM Lance Kirk, AIA, LEED AP, NCARB
Lance Kirk, AIA, LEED AP, NCARB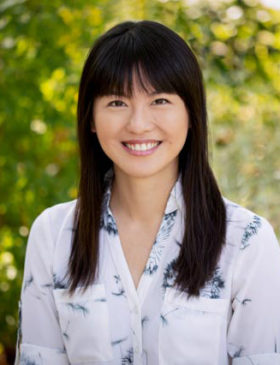 Alexia Chen, AIA, LFA, NCARB
Alexia Chen, AIA, LFA, NCARB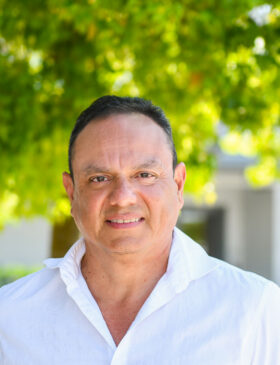 Carlos Lausso, AIA, NCARB
Carlos Lausso, AIA, NCARB Michelle Rimler, IIDA
Michelle Rimler, IIDA Private: Rayna Santos
Private: Rayna Santos