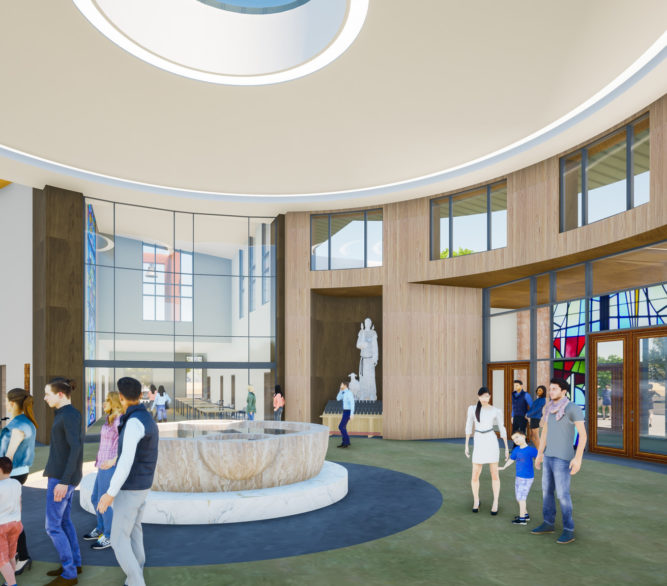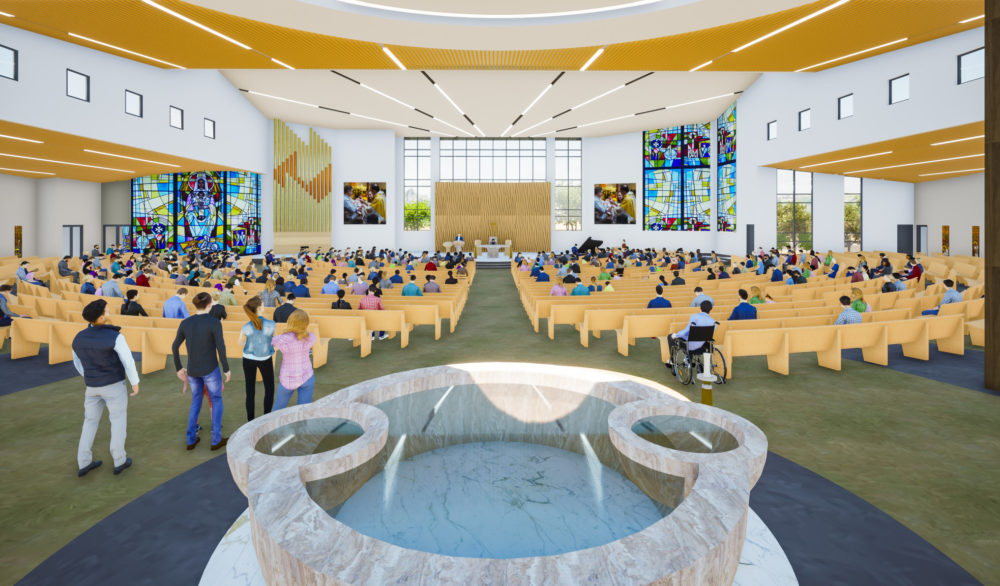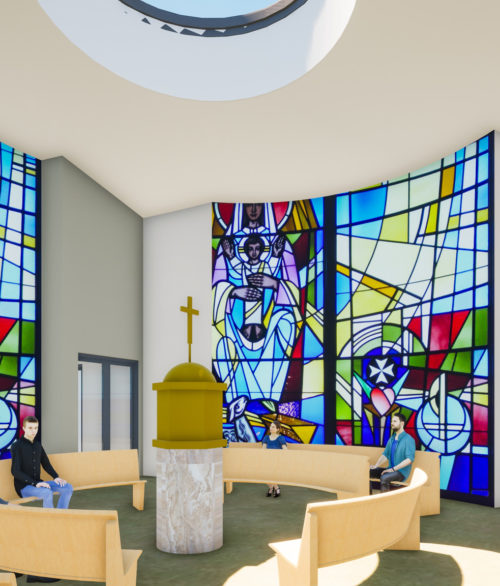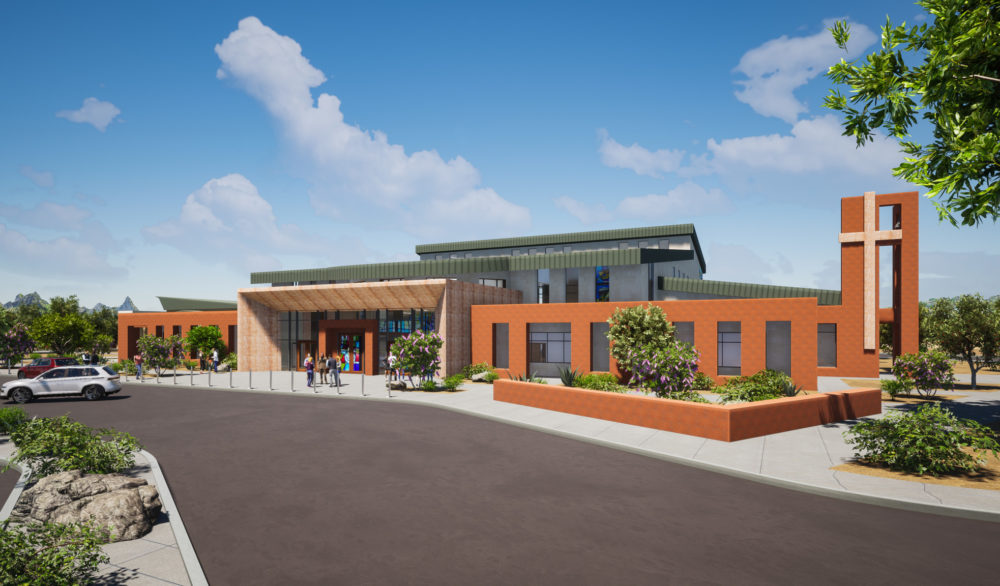LGA Architecture has had the privilege of working with the St. John Neumann Roman Catholic Church community since the parish’s inception over 20 years ago.
LGA Architecture master planned the 14-acre site in North Las Vegas for a Church and Parish Center to be built over time. As part of the first phase of work, LGA provided professional services to design the 29,000 sf Parish Center, which was constructed in 2003. The building features a multi-purpose space, meeting rooms, offices, kitchen, outreach, library, teen room, chapel, and gift shop. The multi-purpose space provides an 800-seat capacity worship space for parishioners, and was intended to serve the community until funds could be raised to build a new Church.
Since its opening in 2003, the Parish Center has been a success in bringing the community together to worship, learn, volunteer, and celebrate. As the surrounding areas in North Las Vegas have developed over the years, St. John Neumann Roman Catholic Church has seen more and more families become part of the Parish. As a result of this increase, the Diocese asked LGA to design an expansion to the existing parking lot, which was added in 2018. A dedicated Blessed Sacrament Chapel for adoration was also designed by LGA in 2018. While the original Parish Center design accounted for much flexibility of use and growth, the need for a larger worship space has never been greater.
In 2019, the Diocese of Las Vegas asked LGA to work with Pastor Marc Howes and the St. John Neumann staff to update the original master plan, and begin design on the new Church. The vision for the new Church is built upon the idea of circles as the main activity points that invite, welcome, and embrace. The new architecture invites the old to become one with it; the existing community welcomes future parishioners to become a part; and, all are embraced by the spiritual exaltation of Mass within a vibrant and reverent place of worship.
Through the vision, the project goals were identified: first and foremost, tie the two buildings together; create a new front door; continue the modern design aesthetic so the buildings act as a cohesive campus; and, create a dynamic worship space unique to this community that will serve them for years to come.
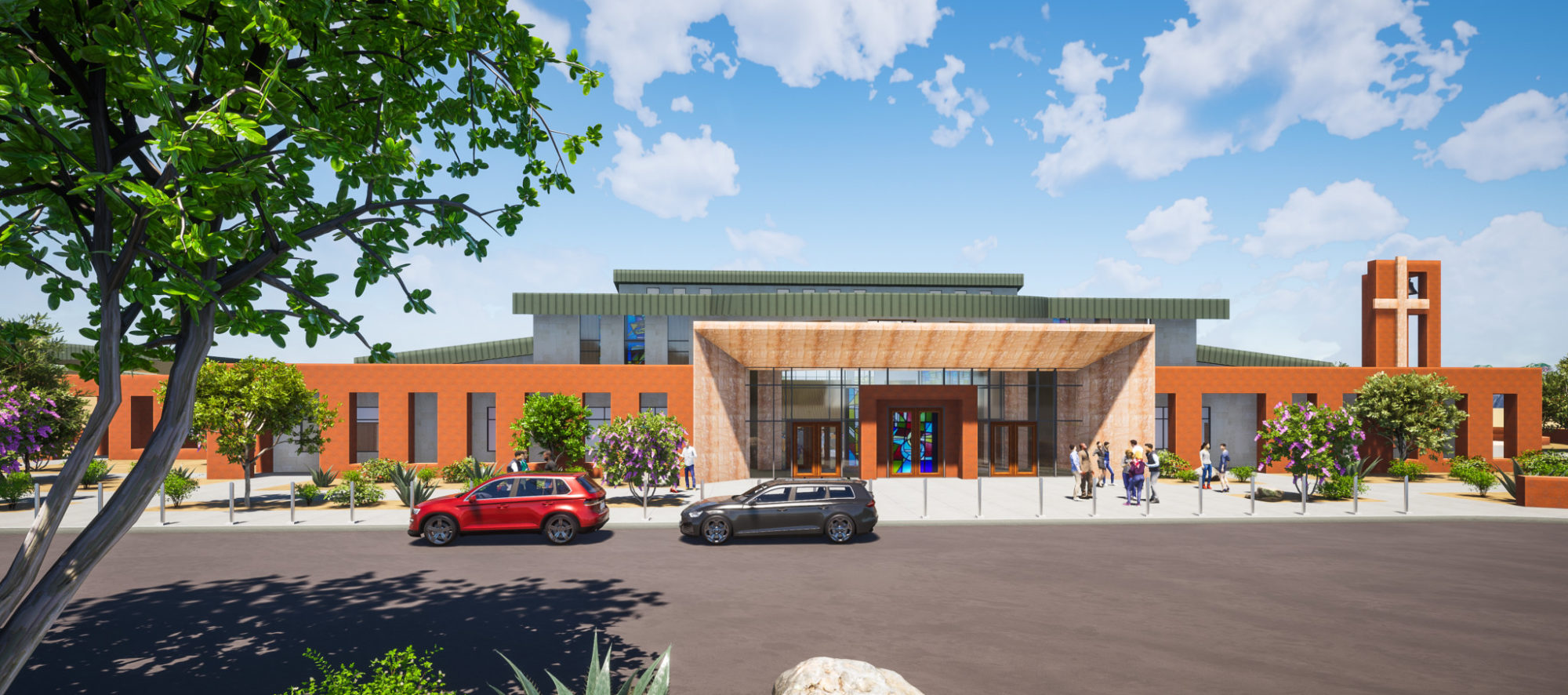
 Craig S. Galati, FAIA, FSMPS, CPSM
Craig S. Galati, FAIA, FSMPS, CPSM Jason Jorjorian, AIA, LEED AP, NCARB
Jason Jorjorian, AIA, LEED AP, NCARB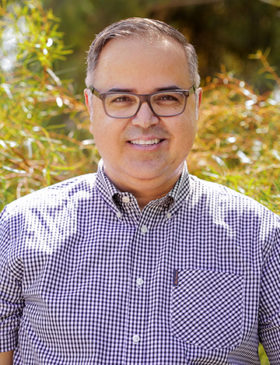 Giovanni Pezzi, Assoc. AIA
Giovanni Pezzi, Assoc. AIA Alexia Chen, AIA, LFA, NCARB
Alexia Chen, AIA, LFA, NCARB