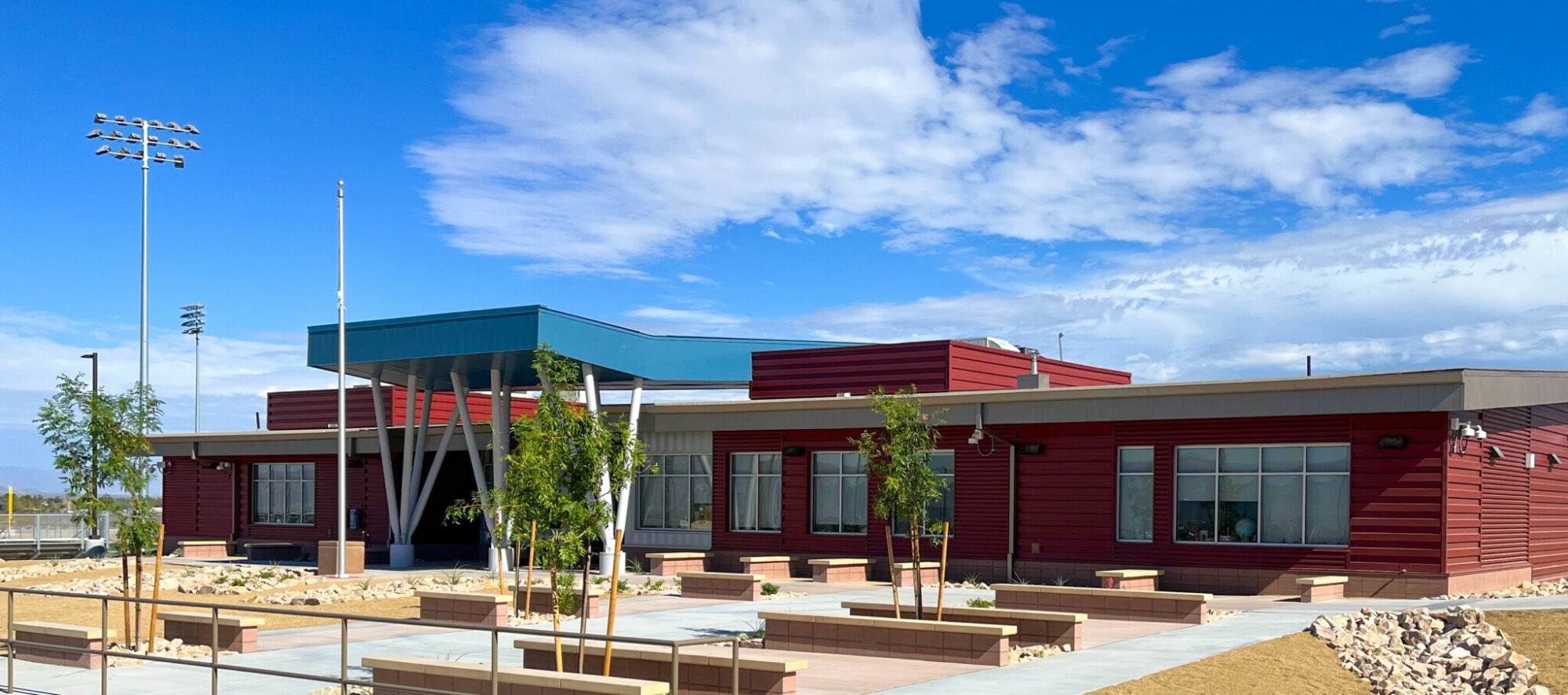Located near the Nevada-California state line in southern Clark County, Sandy Valley is a community spanning approximately 70 square miles and boasting a rugged desert landscape surrounded by mountains and canyons. The community has a population of roughly 2,000 people and a rich history of ranching and mining, evidenced through remnants still present in the area.
In 2017, LGA Architecture completed a Masterplan update for Sandy Valley School to accommodate the community’s growth and to upgrade and expand its facilities. The plan included constructing a new elementary school, which has since been completed, and a new high school building and sports fields. The new, 10,000 square foot high school building was designed to enhance the school’s infrastructure while expanding its educational spaces. Among its features are additional classrooms, special education spaces, a flex room, administrative and student support spaces, and a state-of-the-art science lab dedicated to supporting STEM education.
The new high school consists of three separate buildings centered around an outdoor courtyard, with a large canopy providing shade and protection from the elements as students and staff move around the campus. The front face of the high school is aligned with a main walkway that connects the Elementary and Middle School students to the sports fields. The siting of the school was intentional, placed in a prominent location to be seen from the entire campus, acting as the physical and visual culmination of the student’s journey through the Sandy Valley School.

 John Lansdell, MSGB, Assoc. AIA
John Lansdell, MSGB, Assoc. AIA Giovanni Pezzi, Assoc. AIA
Giovanni Pezzi, Assoc. AIA Chris Mueller, Assoc. AIA
Chris Mueller, Assoc. AIA Michelle Rimler, IIDA
Michelle Rimler, IIDA