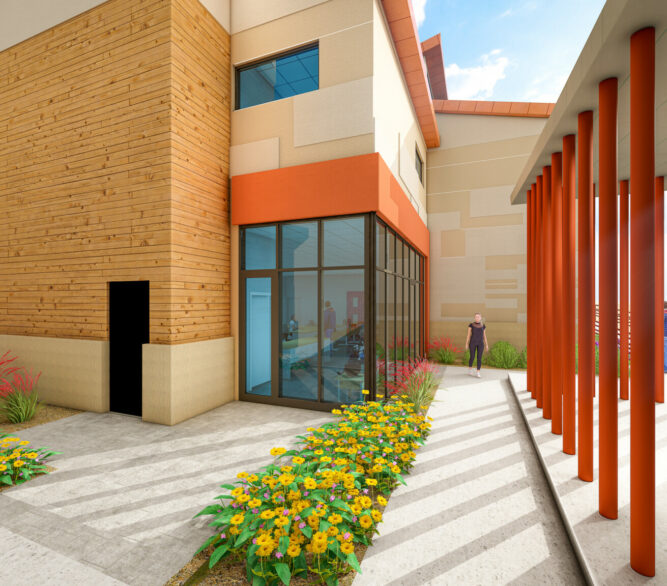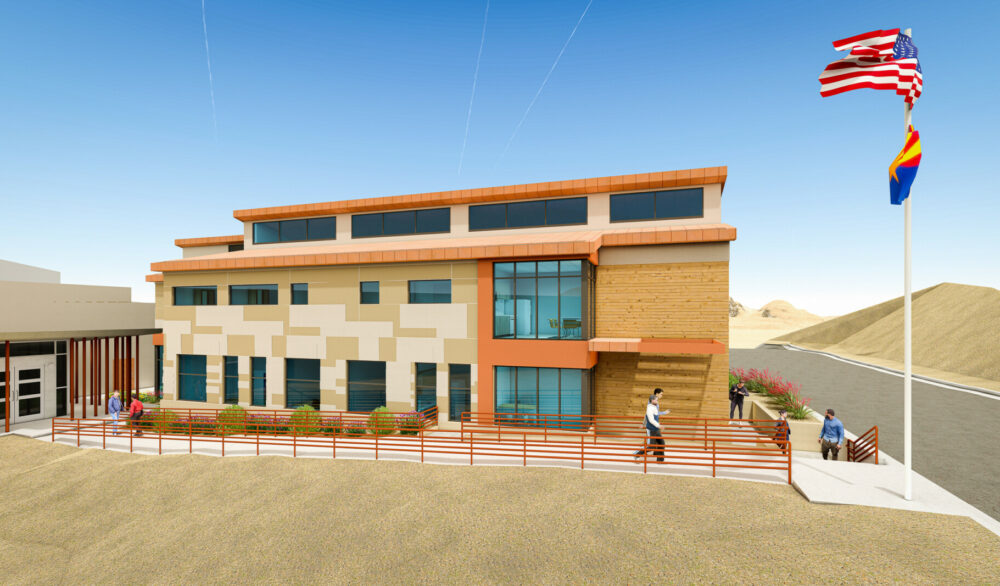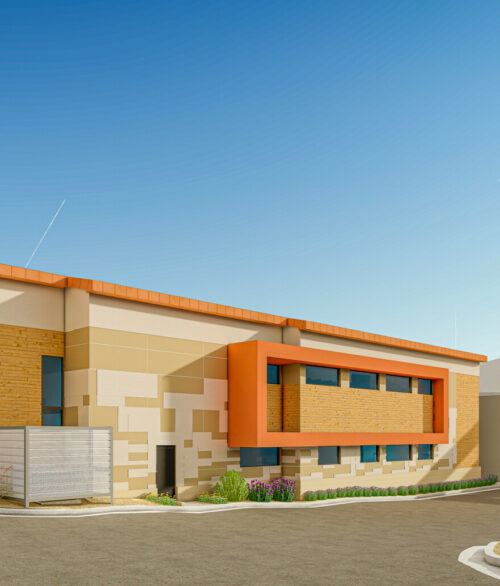The Mohave County Reach Out Facility has dual functions; 1. The first is the Re-entry program that is needed in the local area to help recently released inmates. It will provide resources to help guide them in a direction away from returning to the Mohave County jail, and potentially help reduce recidivism overall. 2. The Detox center will serve the community for those desperately in need of help or required by the court system to get help and get clean. The Detox center will provide a safe, secure and inviting atmosphere to help those individuals accomplish their goal.
The Reach Out Facility design is based on the ideals born out of the sociology of how people respond to form, function, and familiarity. The Reach Out facility is a transitional space that borrows from nature in its use of colors and embodies wellness in its use of natural light throughout while considering the safety of the occupants and its staff. The premise of the design is movement because the occupants are constantly moving in through the space in stages: prehealing, healing & wellness, and healed & helped.
The new facility is situated directly west of the release door and is a two-story, approximately 8,000 s.f. service building. It has two main entrances; one directly east to receive recently released individuals, and one on the northwest side to receive potential detox patients. The first floor has an open office plan with cafe bar, restrooms, conference rooms and meeting spaces. The first floor plan is designed with the user in mind, with consultation room, therapy space and legal office. It also has the intake office situated at the west end for easy check for the Detox patients. There are two elevators provided to ensure there is an operational elevator in case one goes down for any reason.
The second floor has a nurses station situated where the sitting nurse has a 180 degree view of the entire space. There’s a full lab, admin break room, laundry room, and prep room to prepare and serve room to the patients. Additionally there are five double bed and two single bed patient rooms. We are providing a large circulation space that doubles as a sitting and meal space. The circulation space is flooded with natural light from the northern sky with clerestory windows.
On the exterior we thought of the building as an extension of the campus, so we felt that while the building should be unique in its design it should not outshine the building on the campus which it shares. With that in mind and the thought of nature, wellness, air, light, movement, and texture, LGA designed a building that is wrapped in a EIFS pattern of mosaic pieces anchored by the stairwells wrapped with a nature wood pattern, that resembles wood but is also a EIFS material. Because the building sits on a site that slopes west to east about five feet, we made the first level step up two feet east to west to ease the use of retaining walls.
The use of landscaping is minimal but creates a nature take on a soothing environment with native planting that use little to no water.
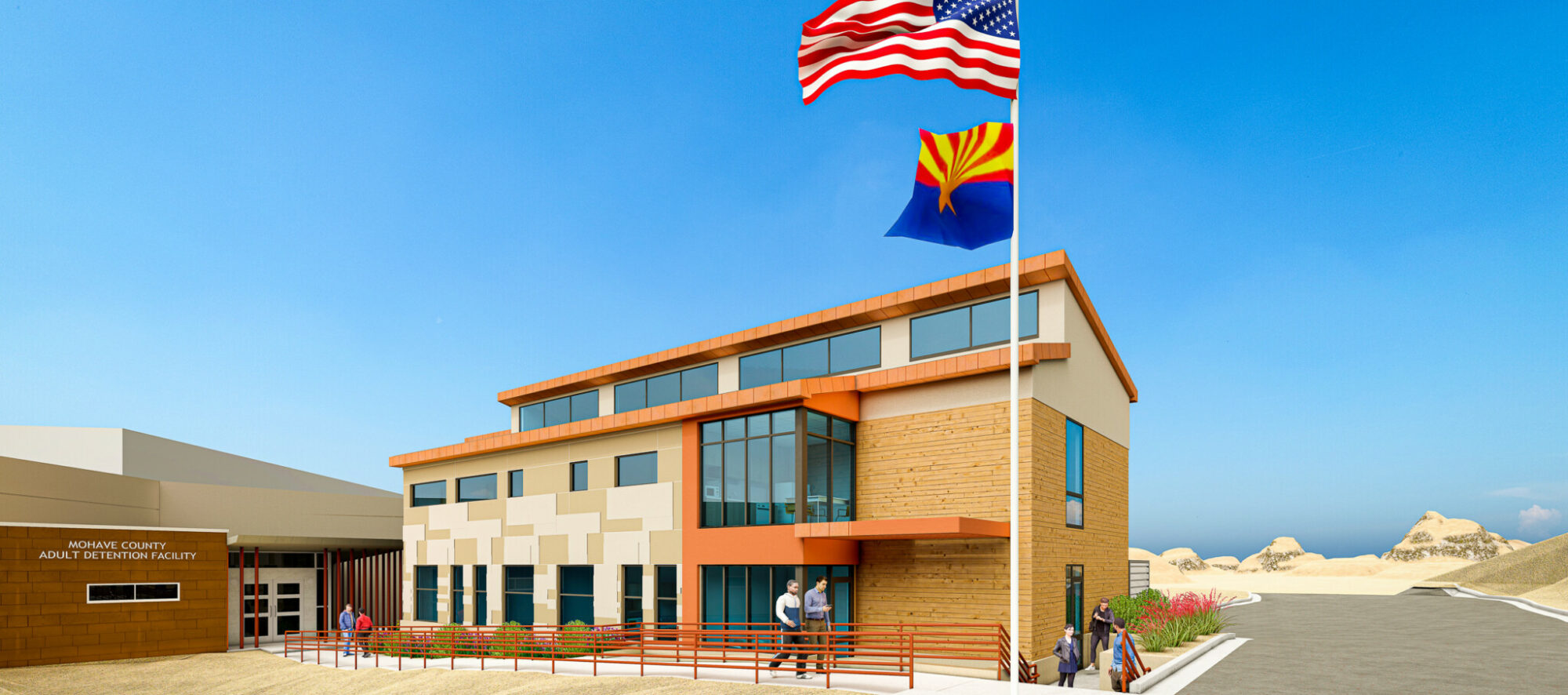
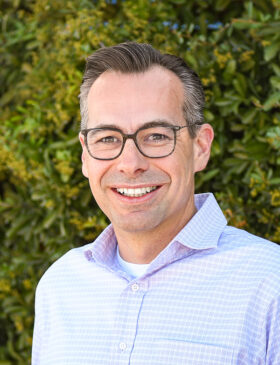 Jason Jorjorian, AIA, LEED AP, NCARB
Jason Jorjorian, AIA, LEED AP, NCARB Kelvin D. Haywood, NOMA, LEED GA
Kelvin D. Haywood, NOMA, LEED GA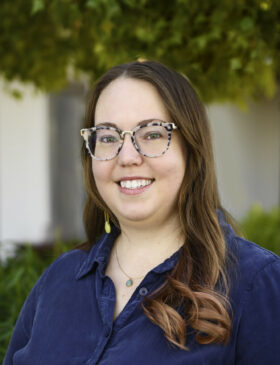 Teresa Mears, AIA, ASID, WELL AP
Teresa Mears, AIA, ASID, WELL AP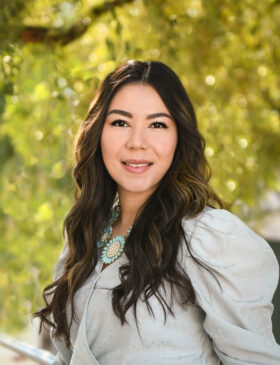 Marissa Guymon
Marissa Guymon