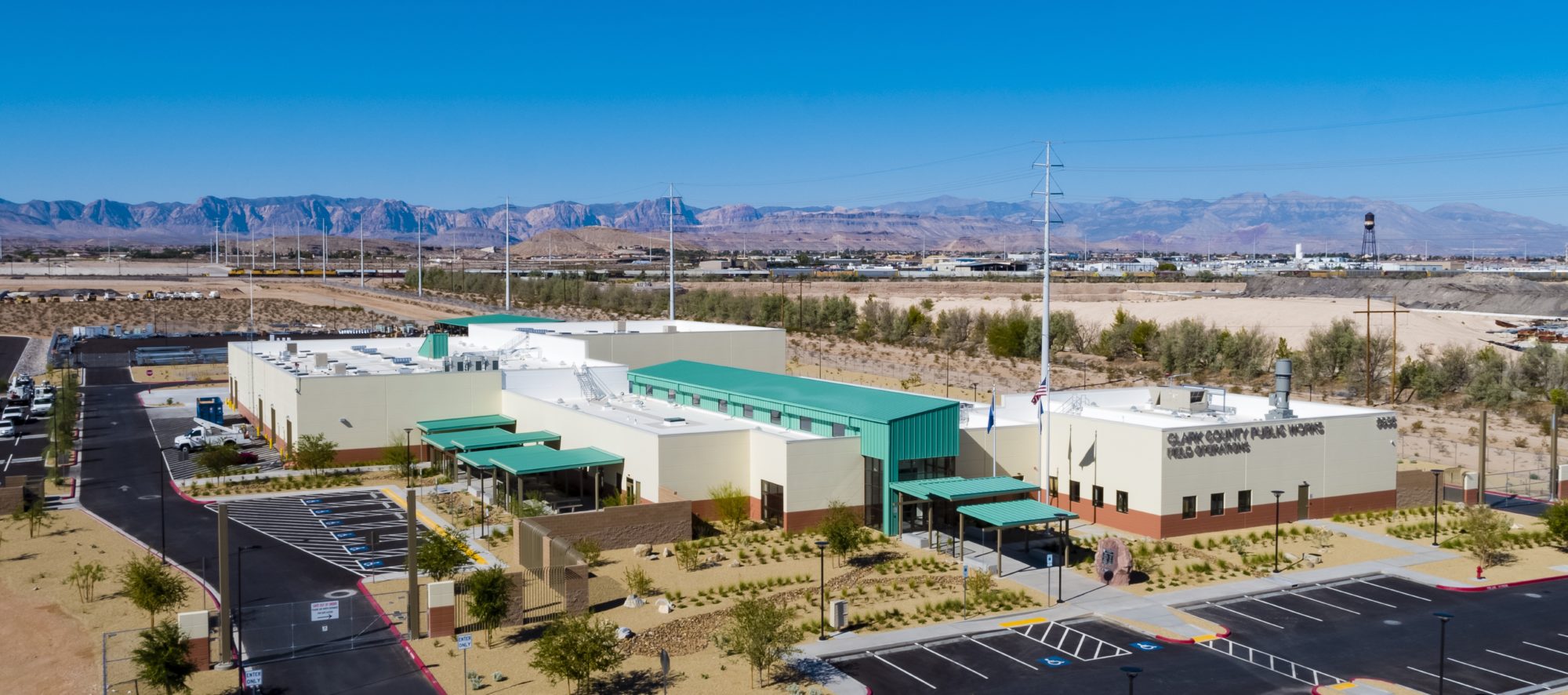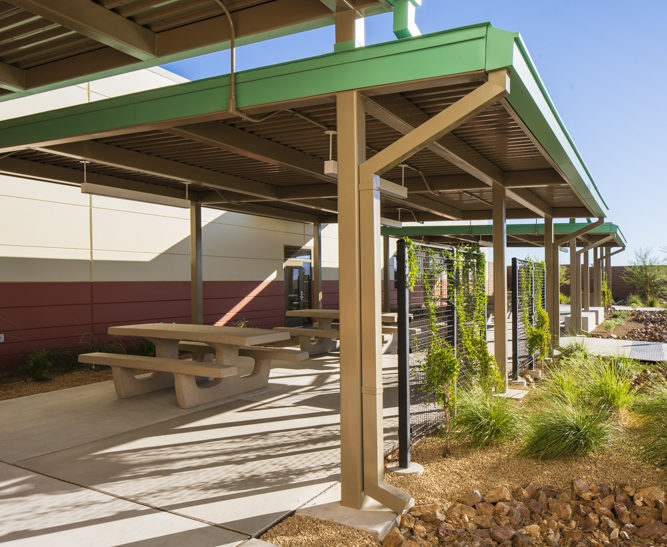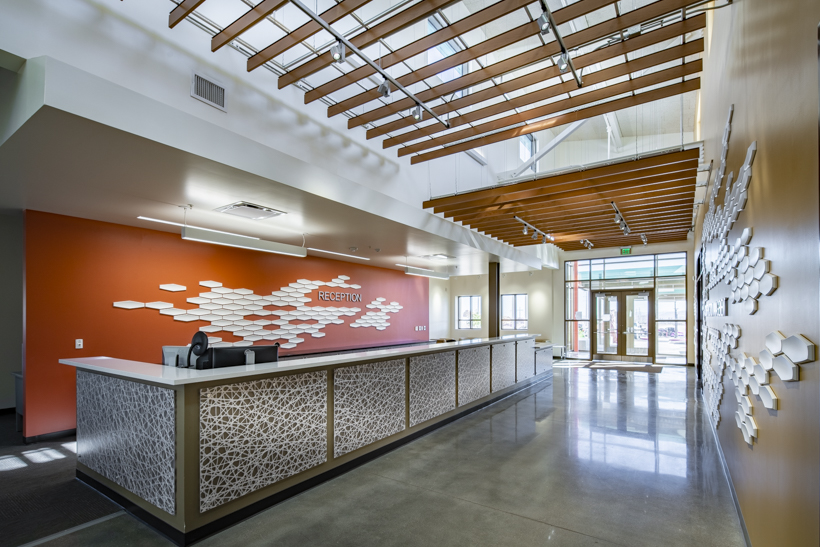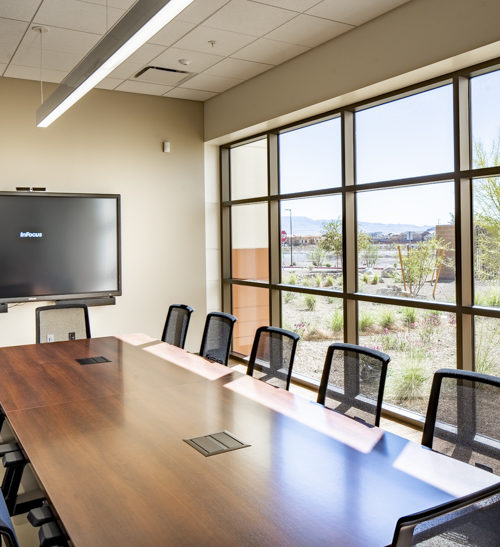The southwest portion of Clark County is one of the fastest growing areas in the Las Vegas Valley. To meet the needs of its residents and future development, Clark County decided to develop a new Multi-Use Center on a 77.5 acre site located in the heart of the area. The master plan for the site includes office and warehouse space for all of Clark County Public Works including the traffic and roads department, material testing laboratories, surveying, sign shop, general warehousing, fleet maintenance, outdoor storage, and storage for sand and gravel.
The first phase of the project is a 52,000 s.f. building whose occupants include the entire Traffic Department, the Roads Department, the Construction Laboratory of the Construction Management Department and a GPS office for the Survey Department.
The site has been developed to provide visitor parking, staff parking, fleet parking and exterior streetlight storage for the Traffic Department. The total site is fenced with vertical lift gates, providing optimal security.
The Traffic Department utilizes the most space within the site. Its area includes four shops (Sign Shop, Signals Shop, Street Light Shop and Markings Shop), warehouse and administrative offices. The Signals Shop includes a Control Room where the Clark County School District school flasher system operates and the signal lights can be controlled. The Roads Department has been provided with an exterior covered area with concrete tables and benches where the supervisors will be able to provide daily instruction to the field staff before they leave on assignment.
The Construction Laboratory is a fully functional 5,000 square foot construction laboratory. Laboratory testing will include concrete, asphalt, aggregates and soils compaction. There is an adjacent office area for the laboratory staff that includes a conference room and a staff break room.
The building is constructed with double width concrete panel exterior walls. These walls are comprised of 4 inch thick concrete, 3 inches of insulation, and 8 inch thick concrete sandwich panels, the first of its kind to be utilized in southern Nevada. These panels provide significant thermal mass and insulation, making this building one of the most energy efficient buildings in the County’s portfolio.
Daylighting of the Clark County Public Works Multi-Use Facility was an important design consideration. The project utilizes windows, clerestory windows, skylights and solar tubing to provide interior daylight. The lighting system is controlled with occupancy and lighting sensors that modulate as necessary to compensate the day lighting, which provides significant energy savings through the life of the building.

 John Lansdell, MSGB, Assoc. AIA
John Lansdell, MSGB, Assoc. AIA Lance Kirk, AIA, LEED AP, NCARB
Lance Kirk, AIA, LEED AP, NCARB Rhett Noseck
Rhett Noseck Michelle Rimler, IIDA
Michelle Rimler, IIDA

