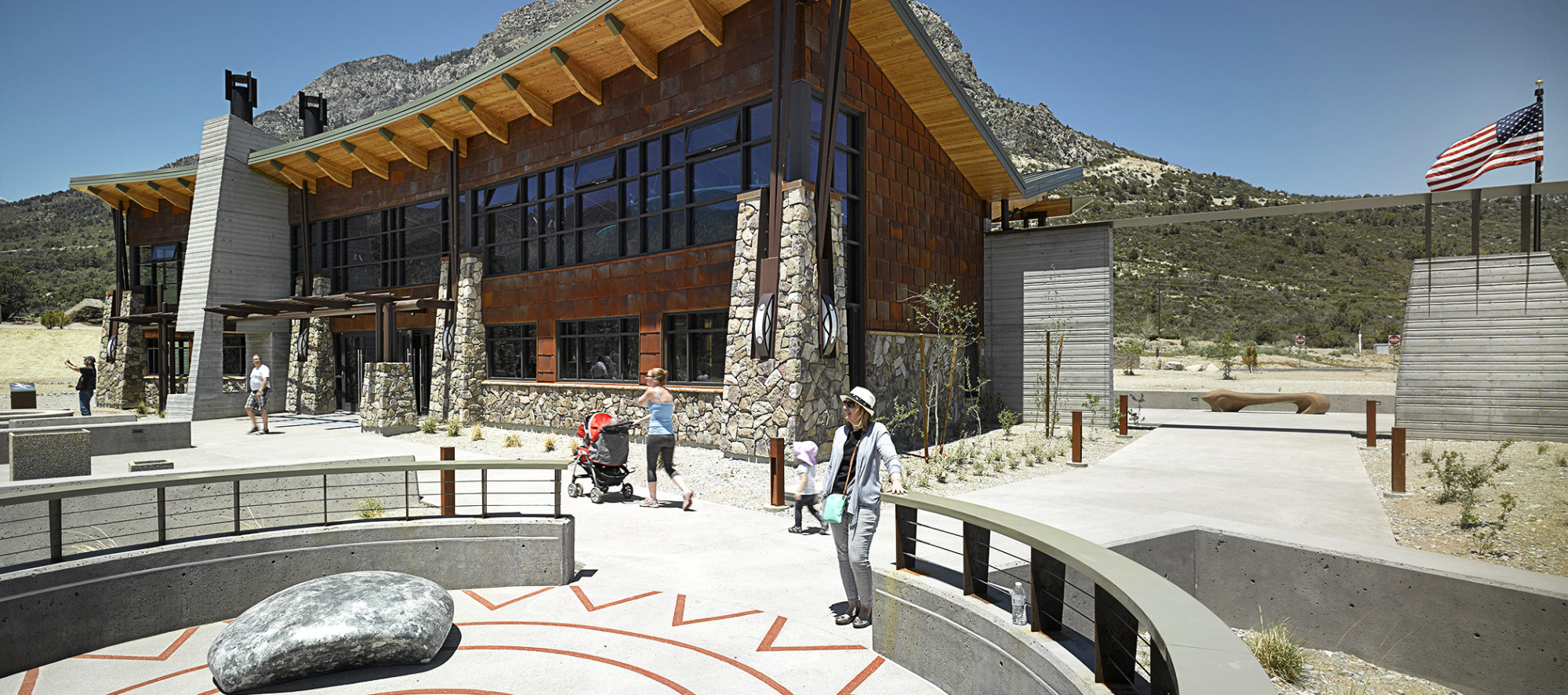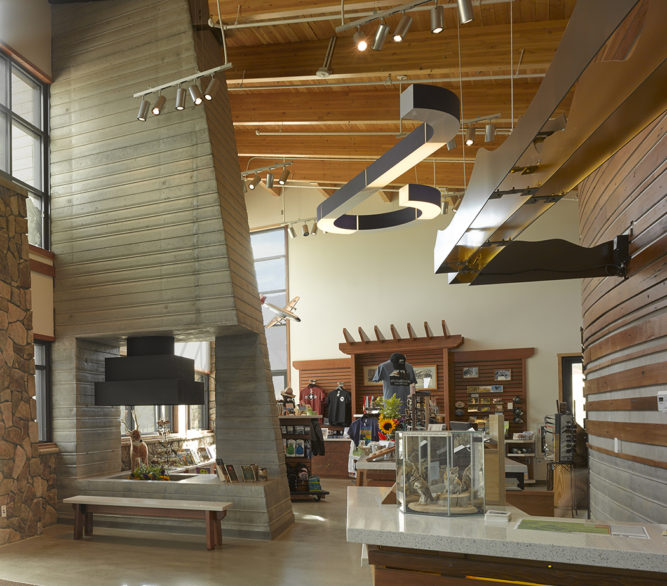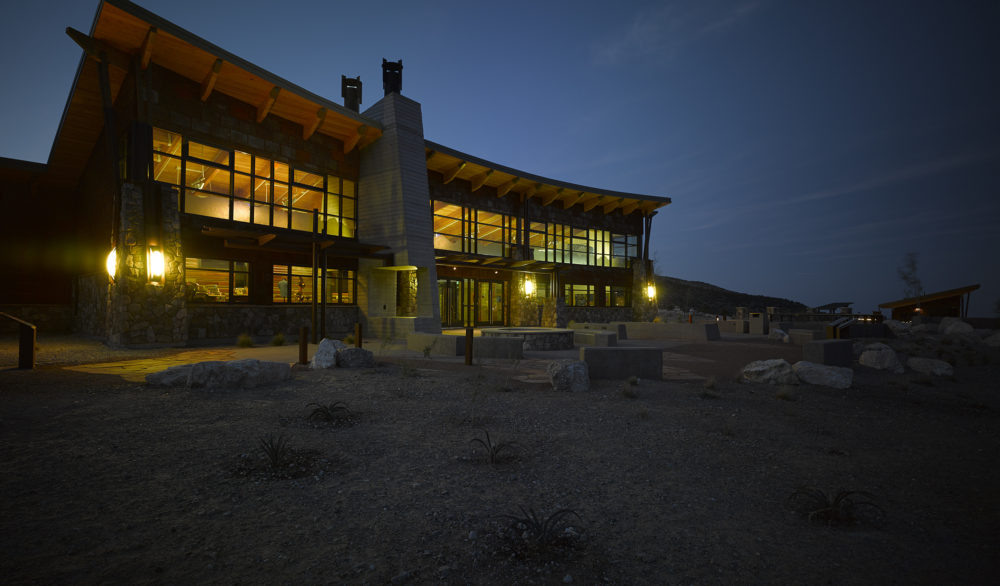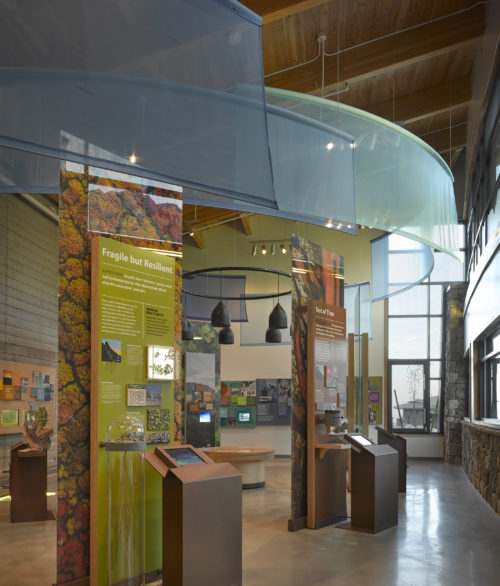The Spring Mountains Visitor Gateway site encompasses 90 acres of Forest Service land – 30 acres in the upper village and 60 acres in the lower valley. Built on a defunct golf course that had badly damaged the site, the Spring Mountain Visitor Gateway acts as an urban interface to introduce guests to the unique ecosystems of Mt. Charleston and the Spring Mountains National Recreation Area (SMNRA).
The project includes a Visitor Center, Education Building, trails for varied skill levels, picnic shelters, and two amphitheaters. The Visitor Center and Education Building are both designed to deliver an inside-outside experience, creating a natural, holistic feel that honors the landscape. Included in the Visitor Center are an information area, an interpretive gallery and a retail store.
The gallery was designed for theatrical effect with suspended blue banners and decorative lights representing the sky. An audio experience of nature sounds suspends above a bench crafted from a 3,000 year old Bristlecone Pine tree ring. The exhibits describe the seven ecological zones occurring in the SMNRA and their associated flora and fauna. The exhibits also describe the sustainable design process used in the building and the site.
Local artists were engaged to create the polage windows where nature scenes are revealed through the use of polarized lenses and the large tile plaza depicting the rings of a Bristlecone pine. In addition, two very special outdoor spaces were created, the Silent Heroes of the Cold War and the Seven Stones Plaza.
Silent Heroes of the Cold War Memorial
The Memorial is the first of its kind in the United States and the first to be built on USFS land. Silent Heroes of the Cold War spearheaded the enormous effort to build a national monument to honor the lives lost during the long and secretive Cold War, and continues to promote public education regarding the Cold War. The memorial includes a time capsule and the propeller from a plane that crashed on Mt. Charleston carrying scientists working in secret to the Nevada Test Site.
Seven Stones Plaza
The Seven Stones Plaza is a contemplative, natural plaza where Nuwuvi officially welcome visitors to the Spring Mountains. Stones are brought from the seven tribes and are placed in locations representative of their geographical origin. The stones radiate from a large center stone, secured from the site and chosen to represent Mt. Charleston, the creation place. This large stone has an etched handprint symbolizing Ocean Woman and the creation story. Ten smaller stones are placed around the center stone to signify the 10 directions of knowing. The larger center stone and each of the 7 stones circles are held in a low steel bowls with radiating steel channels that will funnel water during rain events, feeding from the center of the 7 Nations. Additional etched images surround the large center stone, subtly telling the creation story.

 Lance Kirk, AIA, LEED AP, NCARB
Lance Kirk, AIA, LEED AP, NCARB Jason Jorjorian, AIA, LEED AP, NCARB
Jason Jorjorian, AIA, LEED AP, NCARB Craig S. Galati, FAIA, FSMPS, CPSM
Craig S. Galati, FAIA, FSMPS, CPSM

