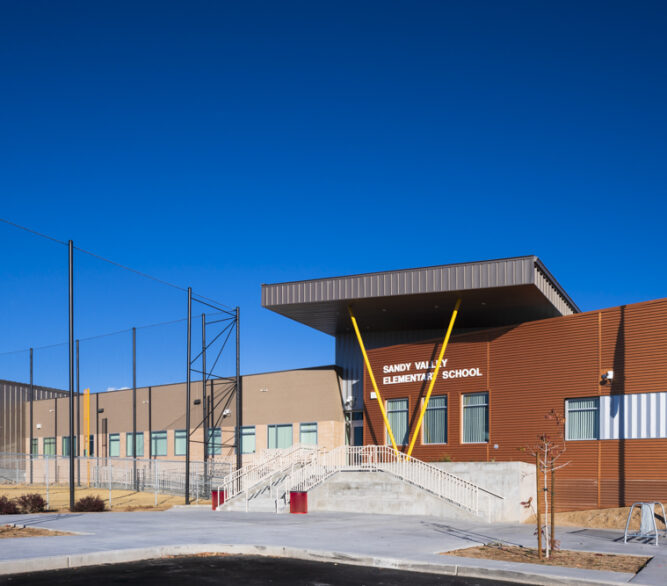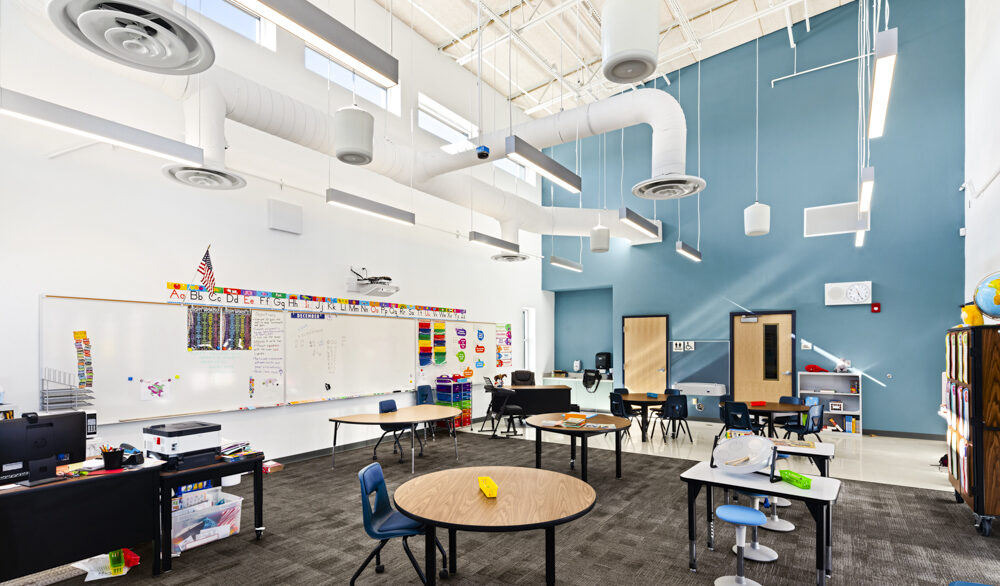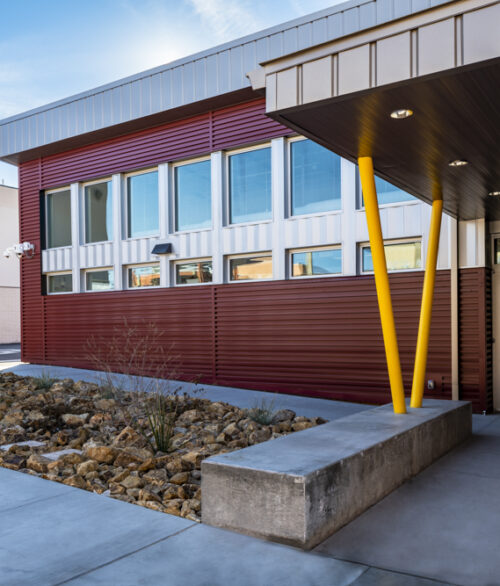Tucked into the western shadows of the Spring Mountains is the historic and culturally rich community of Sandy Valley. The Sandy Valley School project for a new elementary school and high school athletic fields is the second phase in an expanding K-12 educational campus and is quickly becoming the epicenter of this rural community which values homegrown development.
Crucial to the design team was a systematic and contextual design approach between users and the environment. The ecosystem of the Mojave Desert is a delicate balance between flora and fauna that all play integral roles in the desert landscape. The Sandy Valley School programmatically takes users from the young, sheltered kindergarten grade level and progresses them throughout the building. The design team likens this process to a seedling growing in the desert soil. At the appropriate time plants will sprout, shed seeds and create further growth across a wider area. This progression drove the orientation, layout and spirit of this school. The building is set up to release elementary students into an immersive campus experience at the right time and continue their education within Sandy Valley.
The picturesque environment is one that the design team sought to protect with materials that mimic the desert palette, and low profiles of the building forms that subtly nestle into the natural slope of the Valley. This project provides ten classrooms including STEM, flexible learning space, and dedicated kindergarten classrooms. Also included are a special education space, and administrative offices and amenities in a single consolidated building. All of these spaces are purposefully sited with abundant natural daylight for stimulated learning, ecological awareness, improved occupant health, and minimized energy demand.

 John Lansdell, MSGB, Assoc. AIA
John Lansdell, MSGB, Assoc. AIA Chris Mueller, Assoc. AIA
Chris Mueller, Assoc. AIA Michelle Rimler, IIDA
Michelle Rimler, IIDA

