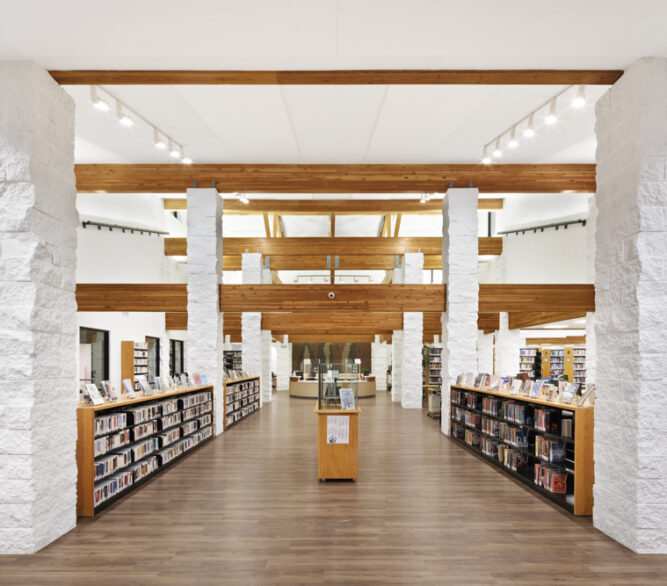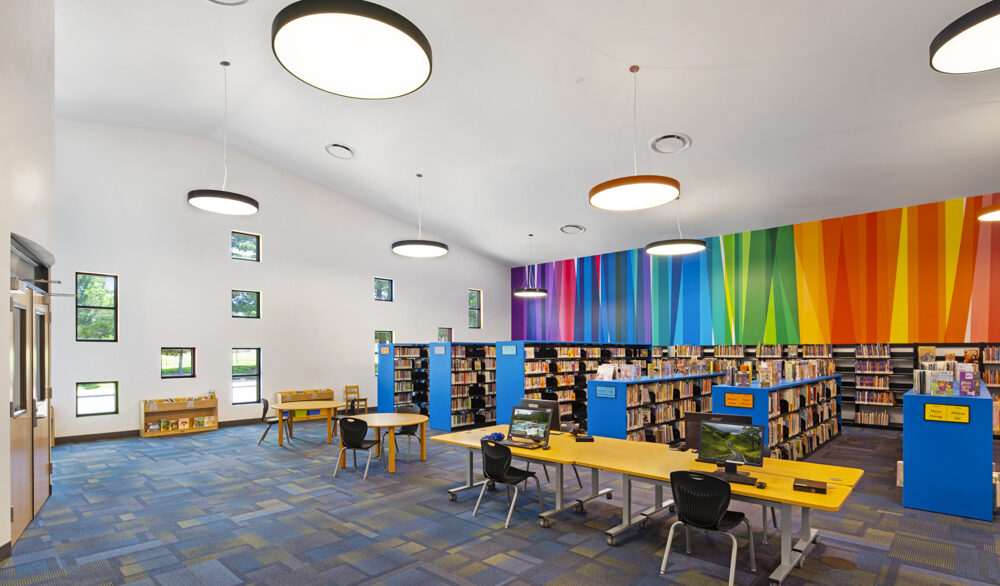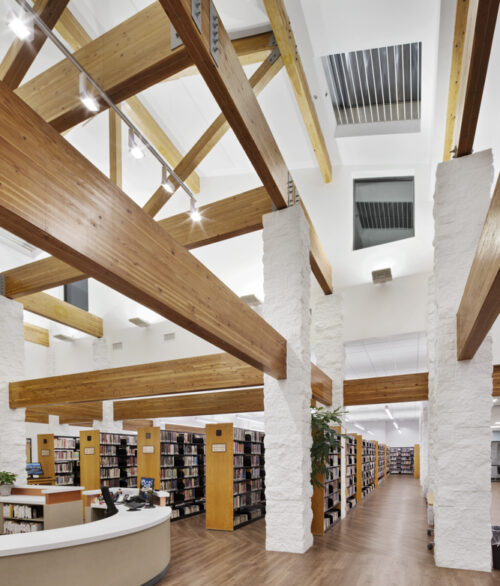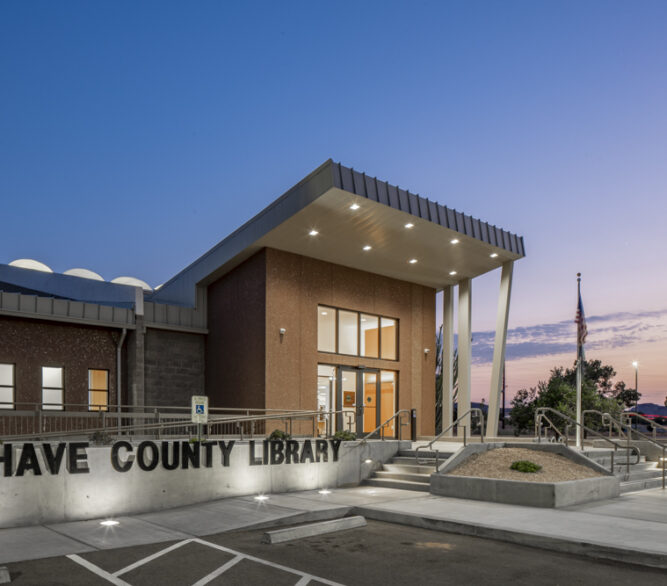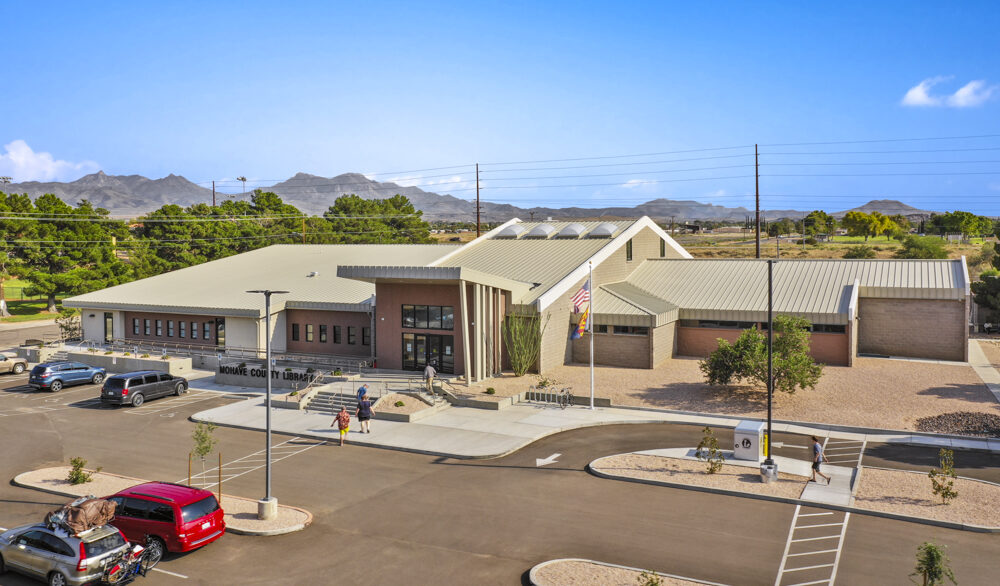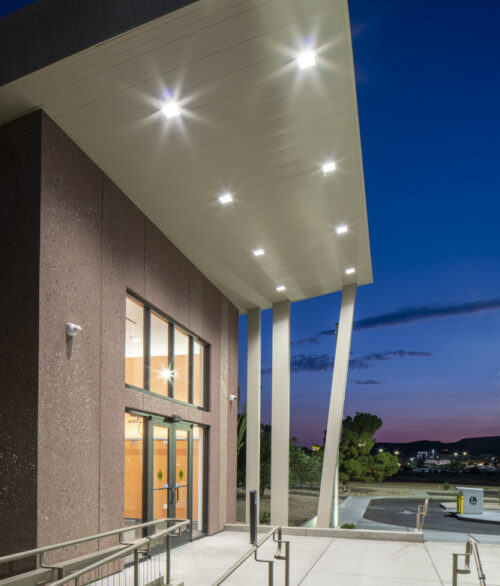The Mohave County Library District selected the Design-Build team of TR Orr/LGA Architecture for an 11,000 s.f. addition and complete interior renovation of the existing 15,000 s.f. Kingman Branch.
The goals of Mohave County were as follows:
- Improve accessibility
- Provide a more flexible layout to anticipate future changes
- Improve wayfinding
- Separate Youth and Adult Patrons
- Create a more healthy building
- Improve building systems and energy performance
- Accommodate expanded programs and offerings
In order to allow the Mohave Library Kingman Branch to remain operational, the design and construction was phased. In addition, all new finishes and lighting were incorporated, creating a new look for the entire library.
“Libraries are one of LGA’s signature project types because they incorporate so many of our values and beliefs. We enjoy working with the community whom will call our project home so we were very honored to be selected for this important project for Kingman.” – Jason Jorjorian, AIA Principal
The project was completed in December of 2020.
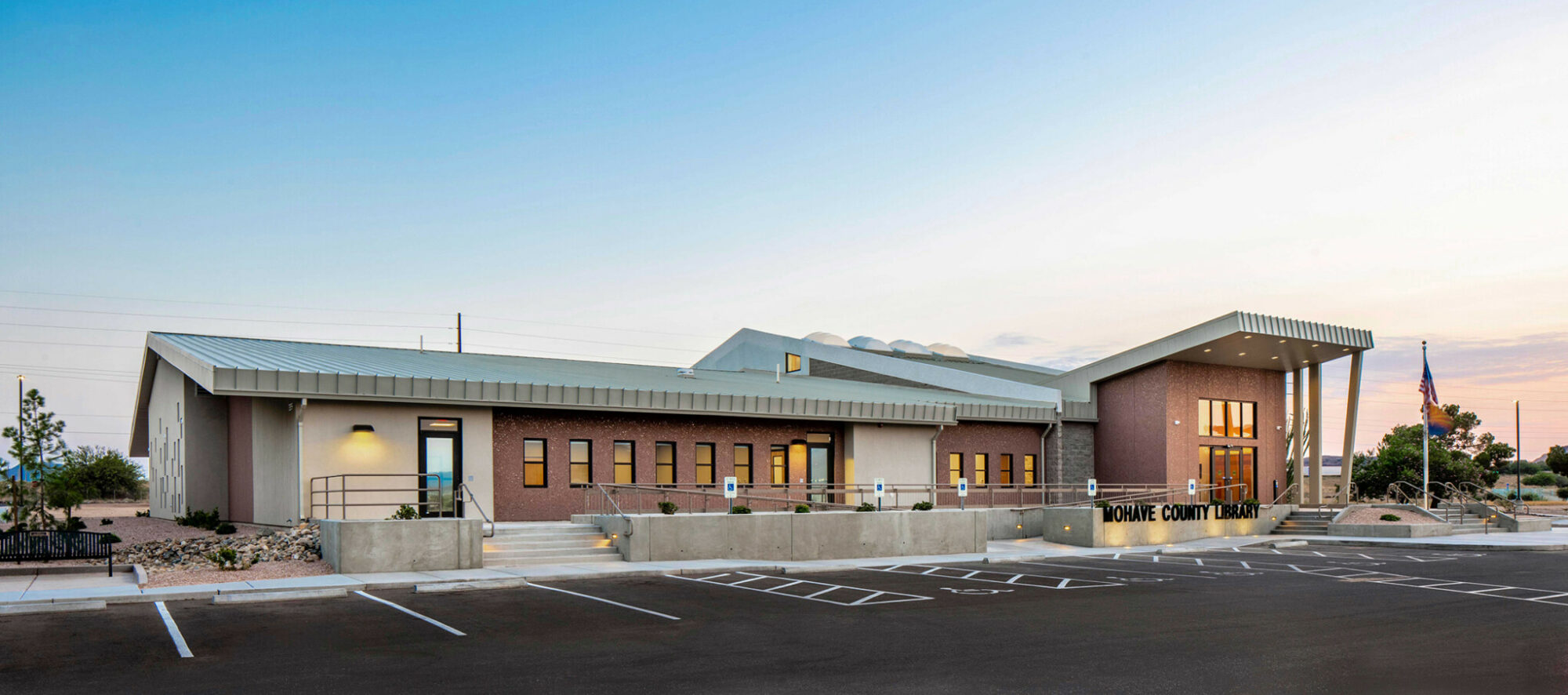
 Jason Jorjorian, AIA, LEED AP, NCARB
Jason Jorjorian, AIA, LEED AP, NCARB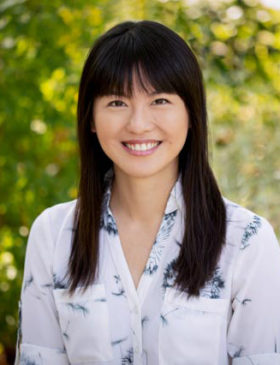 Alexia Chen, AIA, LFA, NCARB
Alexia Chen, AIA, LFA, NCARB Michelle Rimler, IIDA
Michelle Rimler, IIDA