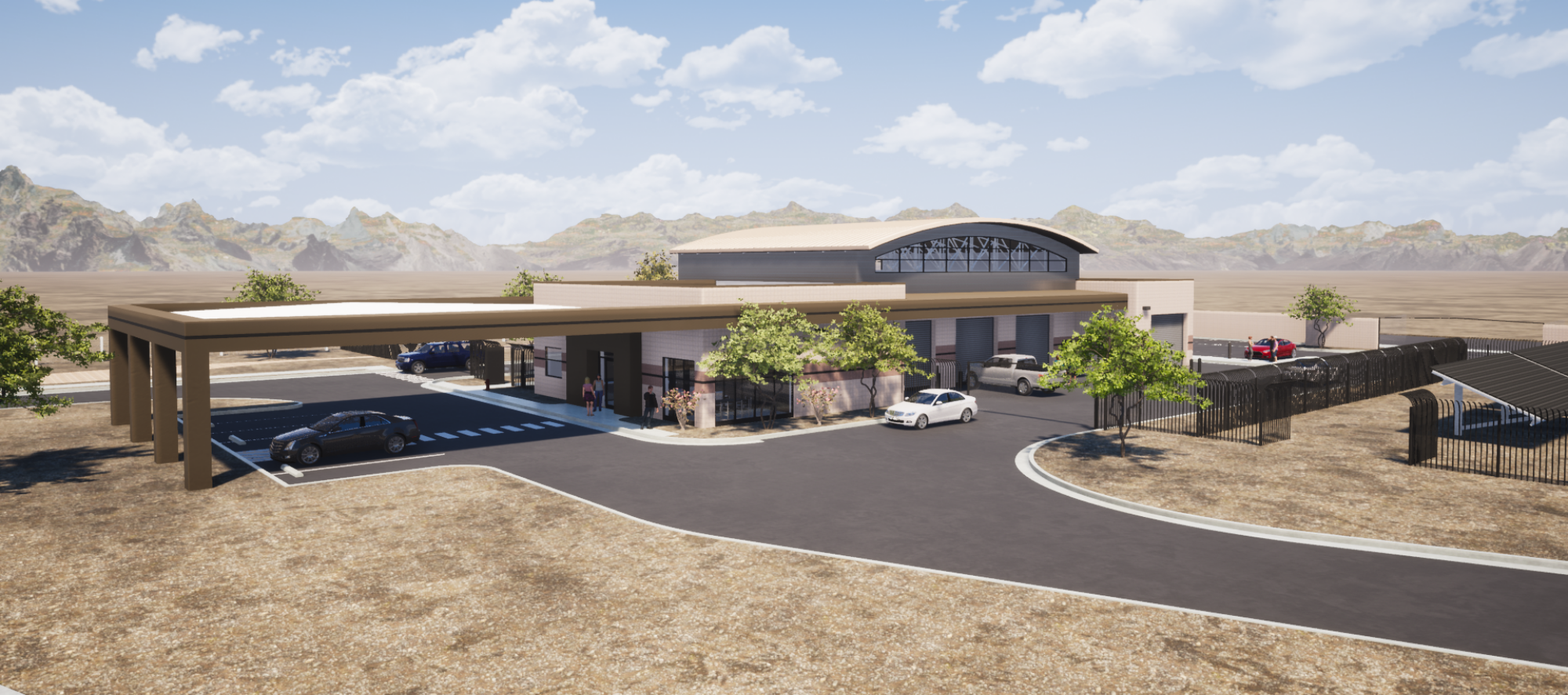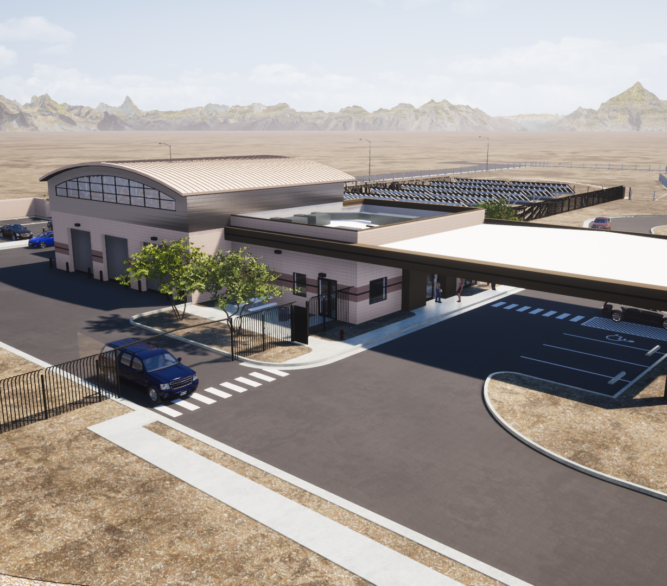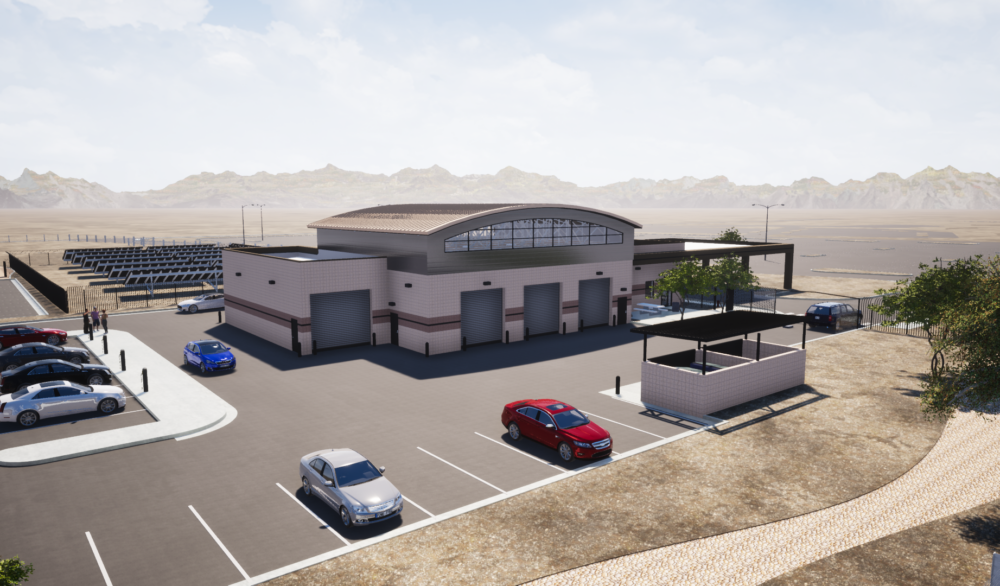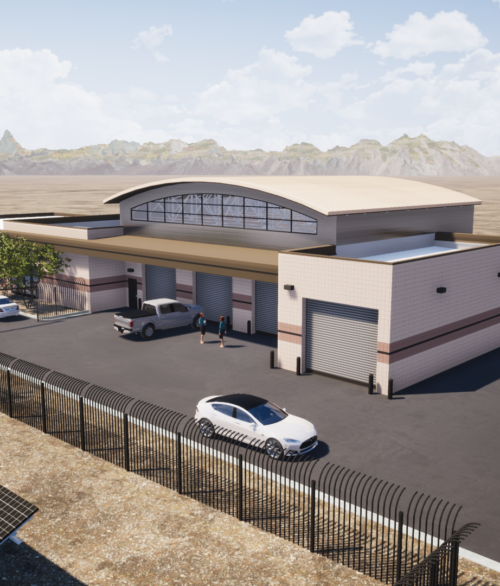The State Public Works Division of Nevada contracted LGA to design their second fleet service building in Las Vegas. The Nevada State Public Works Fleet Services Building will serve as a high quality space for the State to store, maintain, and check in and out vehicles to State employees.
The site consists of two acres of land with an existing array of solar panels that service the Grant Sawyer building. Care has been taken to site the new Nevada State Public Works Fleet Services Building in a discreet location behind the panels while also keeping them intact and operating for the State. The design of the new building plays off the form, color and details of the Grant Sawyer building with an arched roof and stack bond block striped and colored to match the site’s pallet. A porte-cochere has been attached to the front of the 6,000 square foot building to add a convenient and shaded vehicle drop-off area for clients.
The administrative space consists of a reception area, small conference room, break room, offices, and public restrooms. The employee area consists of a six bay garage with four car lifts, a parts room and a drive through carwash. The garage bays include a high volume arched ceiling with clerestory windows to provide a daylit space that will increase productivity and reduce sick time. These windows will be operable through an automated system to naturally circulate airflow through the maintenance bays where the mechanics will be working the majority of their time.
The Fleet’s parking lot will be secured with a block wall fence along Classic Cars Dr. and steel fencing on the side of the lot facing the Grant Sawyer building. The storage parking lot will have spaces for 58 State vehicles, of which, eight spaces will have electric charging stations as it is the State’s intention to move their fleet toward electric cars.

 Craig S. Galati, FAIA, FSMPS, CPSM
Craig S. Galati, FAIA, FSMPS, CPSM Jason Jorjorian, AIA, LEED AP, NCARB
Jason Jorjorian, AIA, LEED AP, NCARB Rhett Noseck
Rhett Noseck

