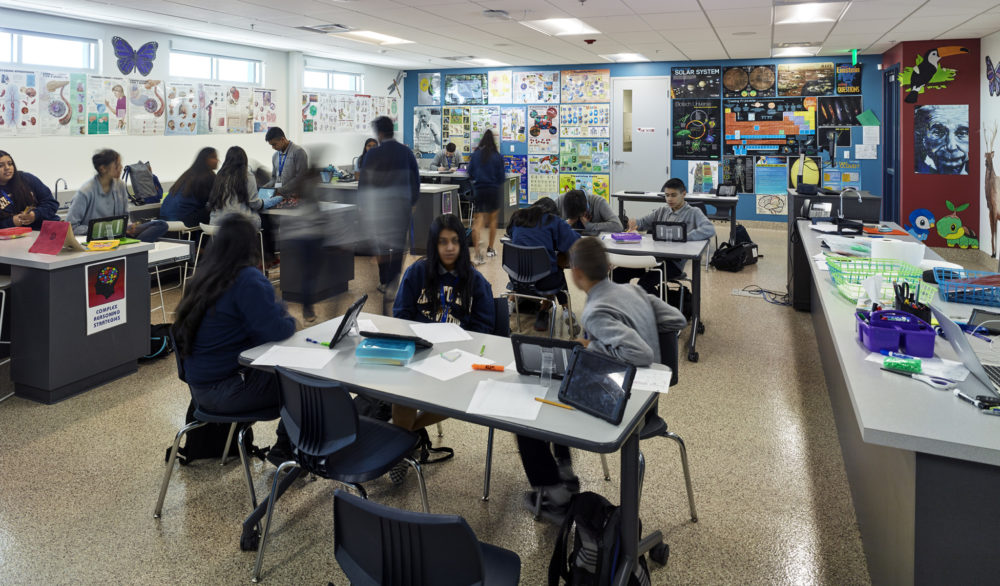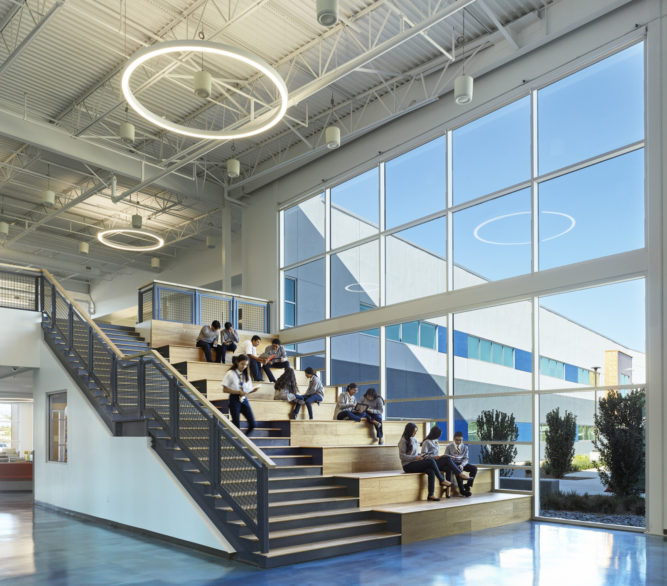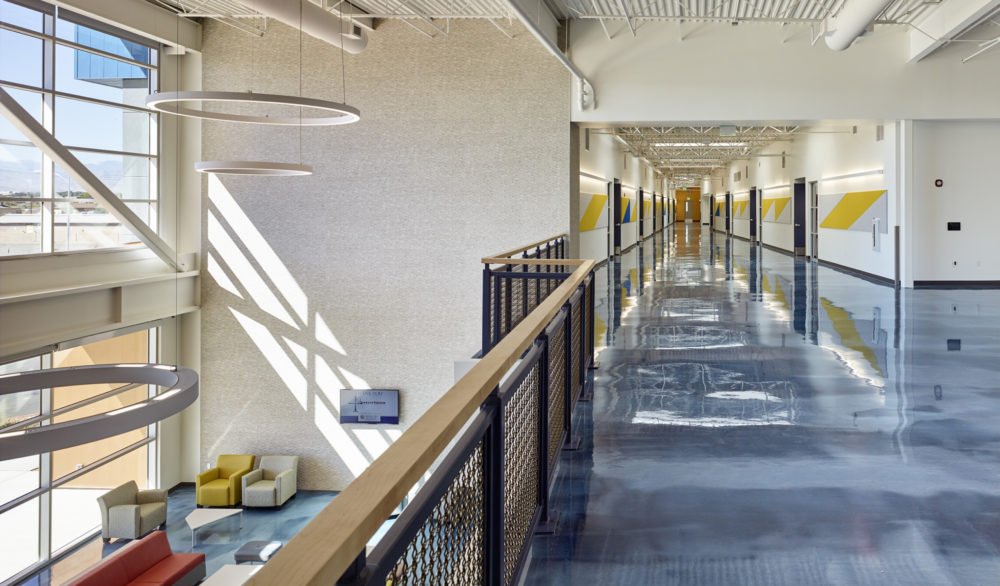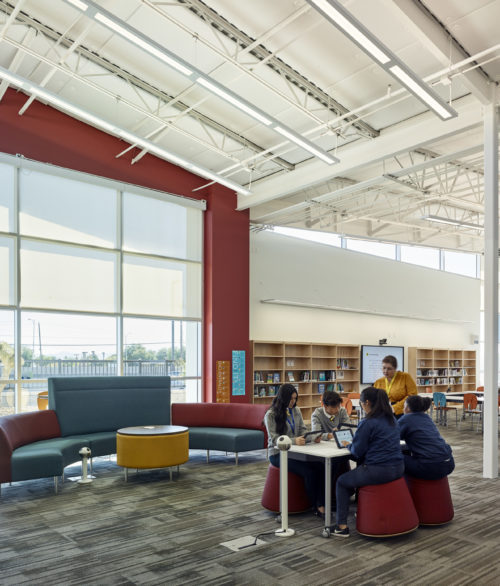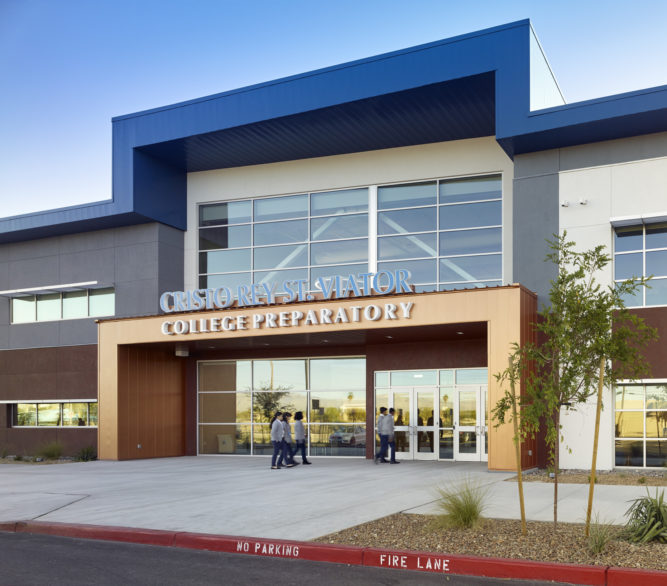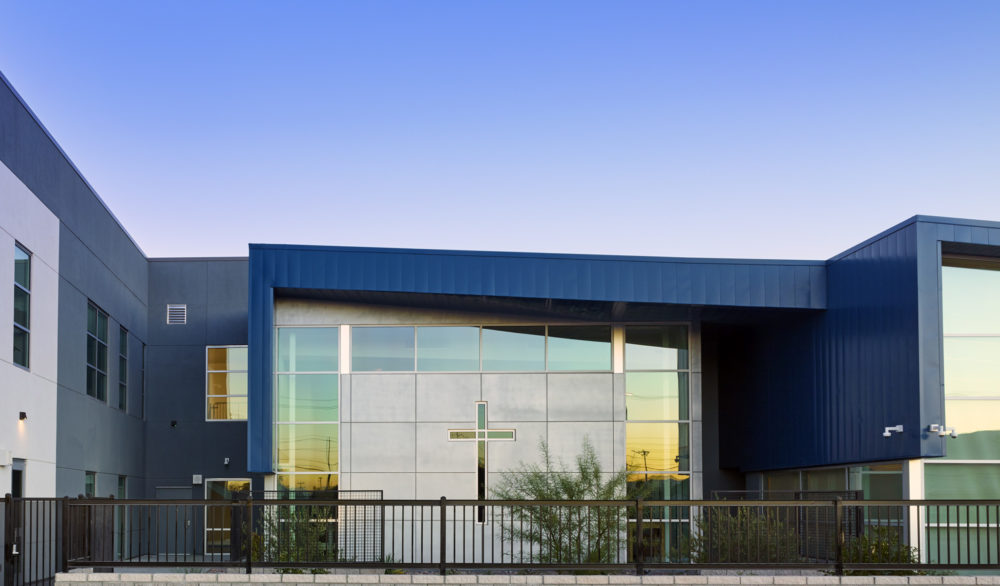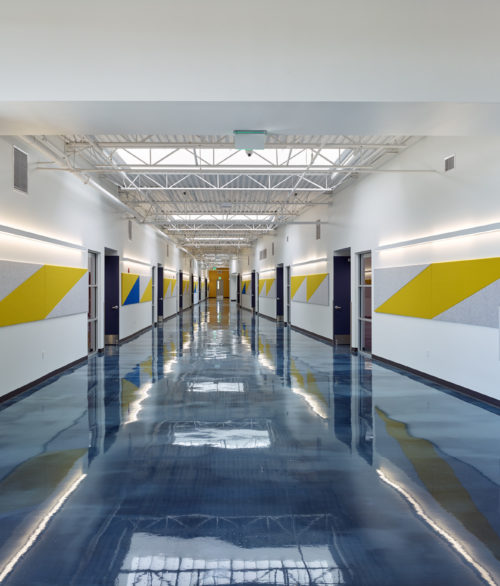LGA was selected to provide architectural and engineering services for the new Cristo Rey St. Viator College Preparatory High School campus to be located in North Las Vegas, Nevada. The 98,000 s.f. school is organized as two buildings: a Classroom/Administrative/Commons building, and a Gymnasium. The two buildings are connected by a courtyard and positioned to be reminiscent of a small college campus; a goal of Cristo Rey in its college preparatory curriculum. Located adjacent to the gymnasium is a soccer field and track.
The corridors of the project are intentionally designed to encourage interaction and to create unique learning opportunities. At the center of the campus, the learning stair provides a place to hang out and also a place for formal education. The chapel is specifically located in a visible place, where students pass several times a day, as a reminder that the school is faith-based.
The Gymnasium building is accessed through the courtyard, and houses a 9,000 sf gymnasium, a state-of-the-art weight room, change rooms, and direct access to the soccer field and track. In addition, the building contains offices for the Athletic Director, Coach, and Trainer, as well as a Box Office, Concessions, and Restrooms. The gym also serves as the gathering place for all-school type functions, and includes a stage area and Green Room for student-run theatrical productions.
The exterior design of the school combines colorful fiber cement panel cladding, masonry, and curtainwall glass, and gives the buildings a sophisticated modern appearance and prominent street image. The site will include drought tolerant landscape, and trees that help shade sun in the courtyard areas, and the buildings openings.
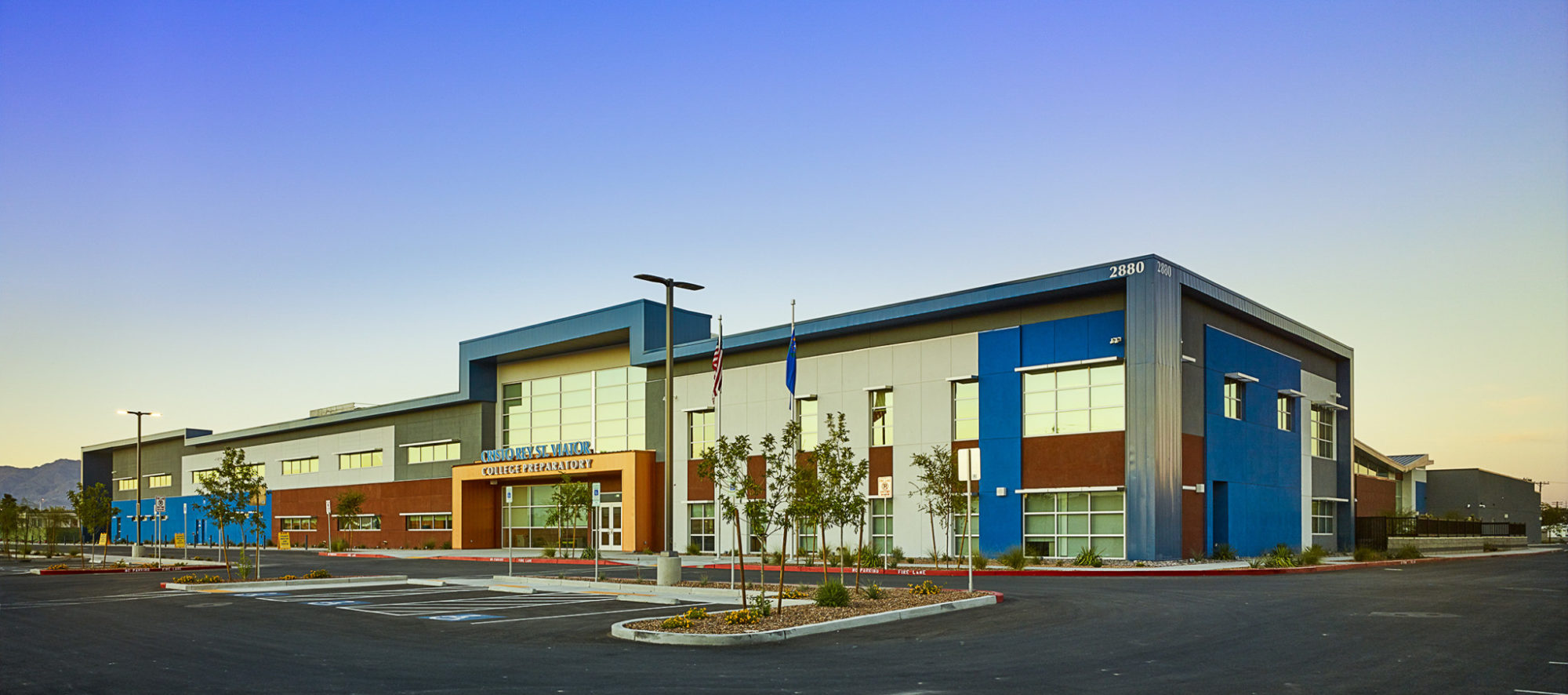
 Craig S. Galati, FAIA, FSMPS, CPSM
Craig S. Galati, FAIA, FSMPS, CPSM Giovanni Pezzi, Assoc. AIA
Giovanni Pezzi, Assoc. AIA Private: John A. Haddad
Private: John A. Haddad Michelle Rimler, IIDA
Michelle Rimler, IIDA