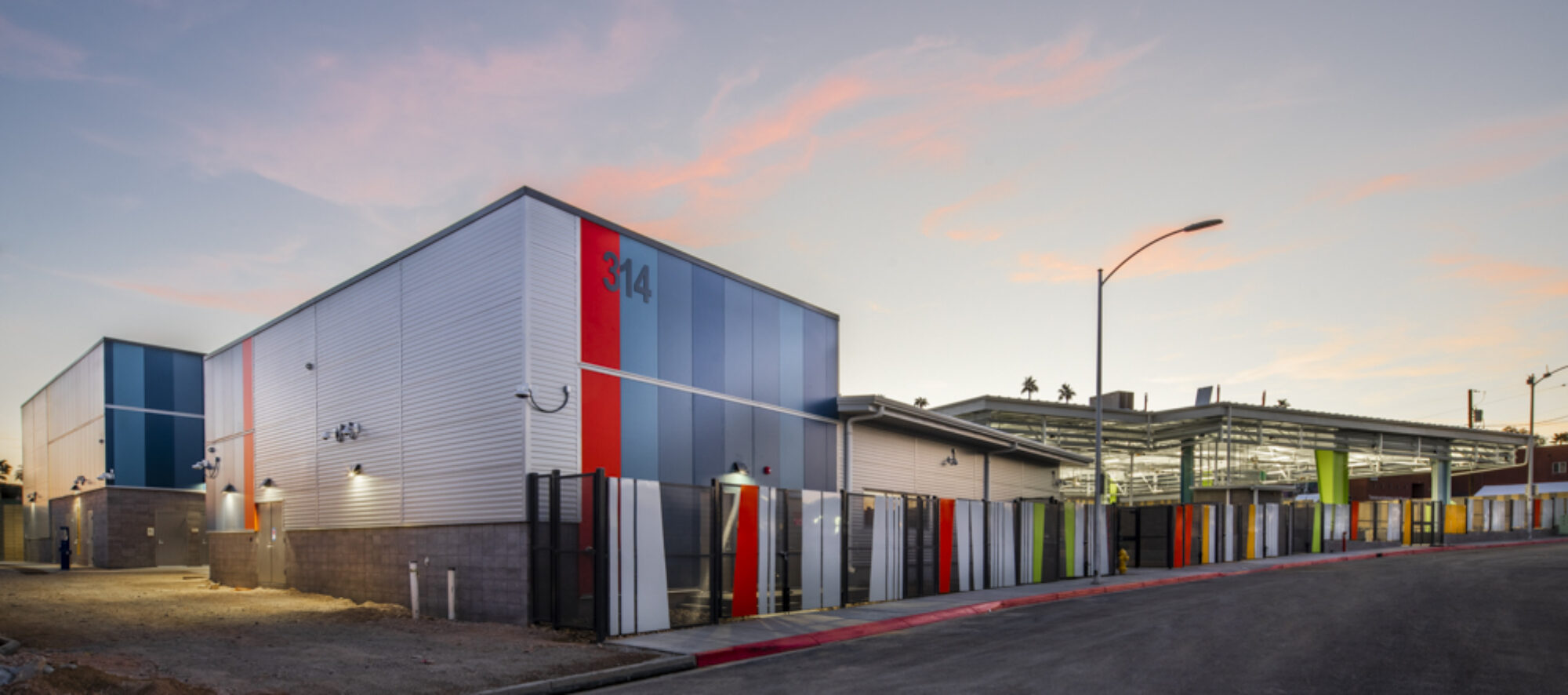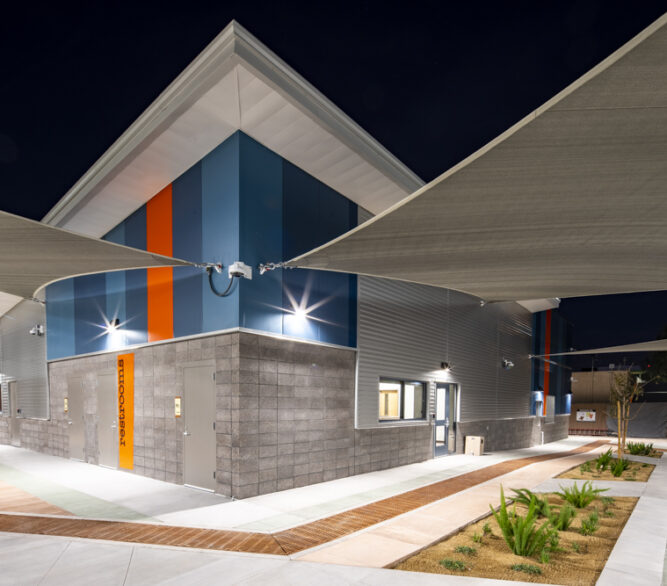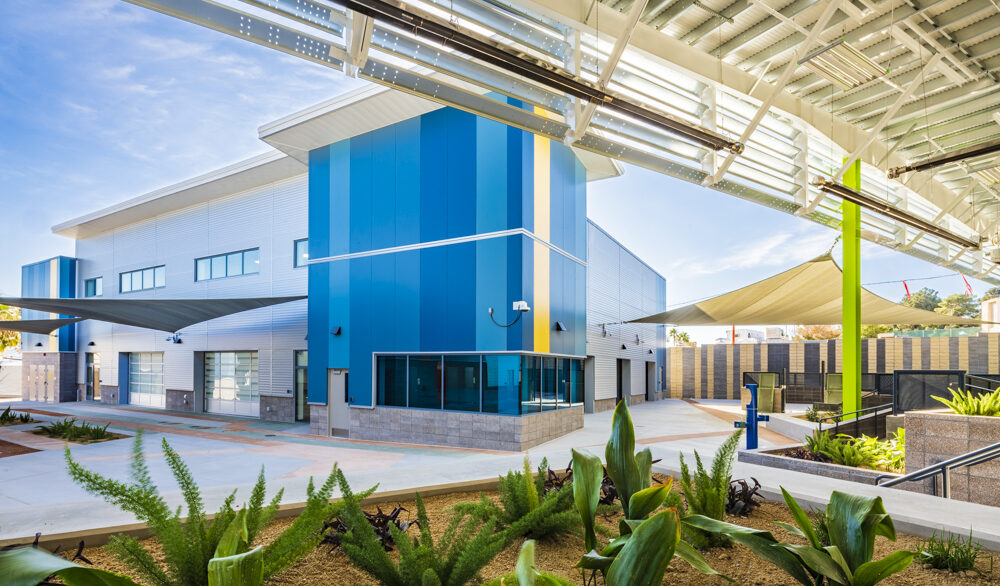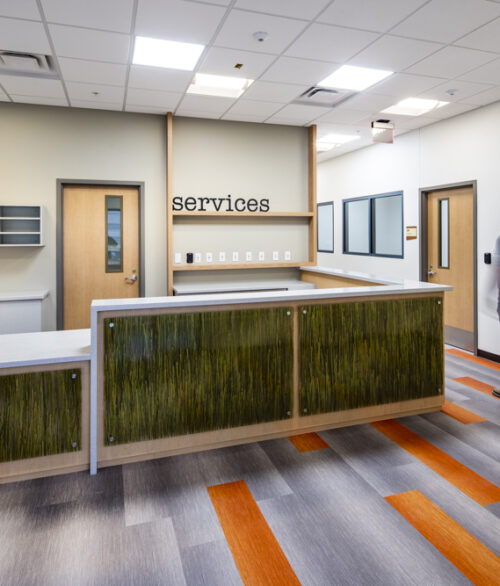The City of Las Vegas has consistently led the development of long term solutions for the homeless population in Southern Nevada. To that end, the City of Las Vegas engaged LGA Architecture to design the Corridor of Hope Courtyard in downtown Las Vegas, Nevada. The project is located adjacent to other homeless service provider campuses off of Main Street and Owens.
The site design addresses critical and necessary services such as triage, placement, day respite, and overnight shelter. Corridor of Hope Courtyard facilities include an intake building, guest services facility, day center building, and shelter canopies to sleep approximately 500 people. The space is designed for maximum flexibility and can be reconfigured during inclement weather.
LGA’s concept was to create a low barrier, non-threatening space to reduce fear upon entering. Shaded areas create spaces for respite, queueing, and provide a cool, comfortable environment. The buildings reflect a non-institutional character and act as a beacon of hope for this somewhat forgotten population.

 Lance Kirk, AIA, LEED AP, NCARB
Lance Kirk, AIA, LEED AP, NCARB John Lansdell, MSGB, Assoc. AIA
John Lansdell, MSGB, Assoc. AIA Rhett Noseck
Rhett Noseck

