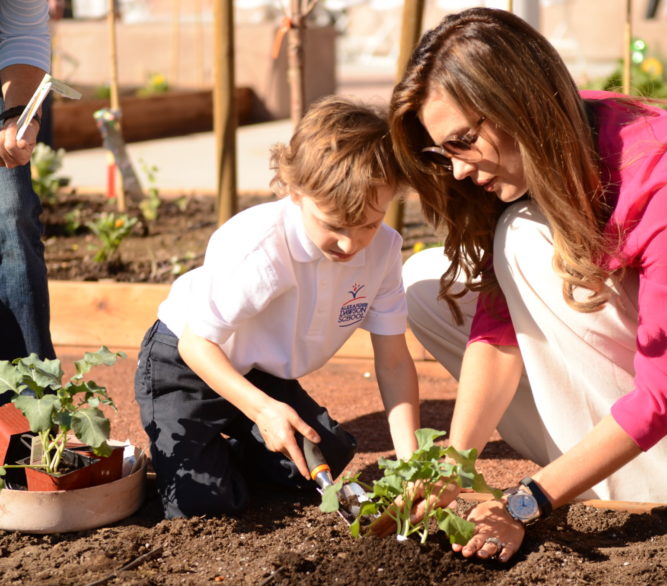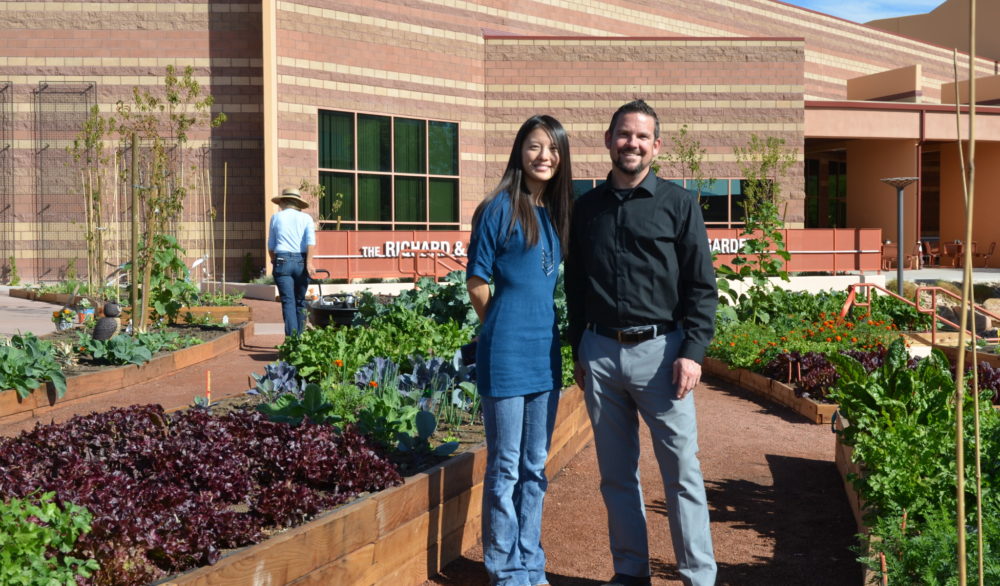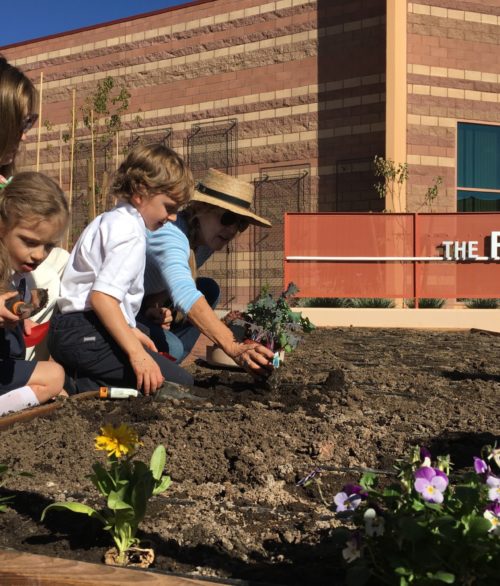The Alexander Dawson School at Rainbow Mountain is a nurturing learning community for boys and girls in grades preschool through eighth that challenges students to achieve excellence in mind, body and character.
The project, located at the back of the Alexander Dawson School campus and previously served as a parking area, consists of a 367 s.f. restroom building, 64 s.f. cool tower (evaporative cooler) structure, a free-standing shade structure and adjacent outdoor landscaped plaza areas and growing grounds.
Meant to be a hands-on learning experience for the students, the organic garden will allow students to plant, grow, harvest, cook, and explore as part of their regular school curriculum. Over 2,100 square feet of organic vegetable beds have been added allowing for a wide variety of crops to be grown as well as 11 different varieties of fruit trees. Enhanced planting beds round out the project to give year long interest.
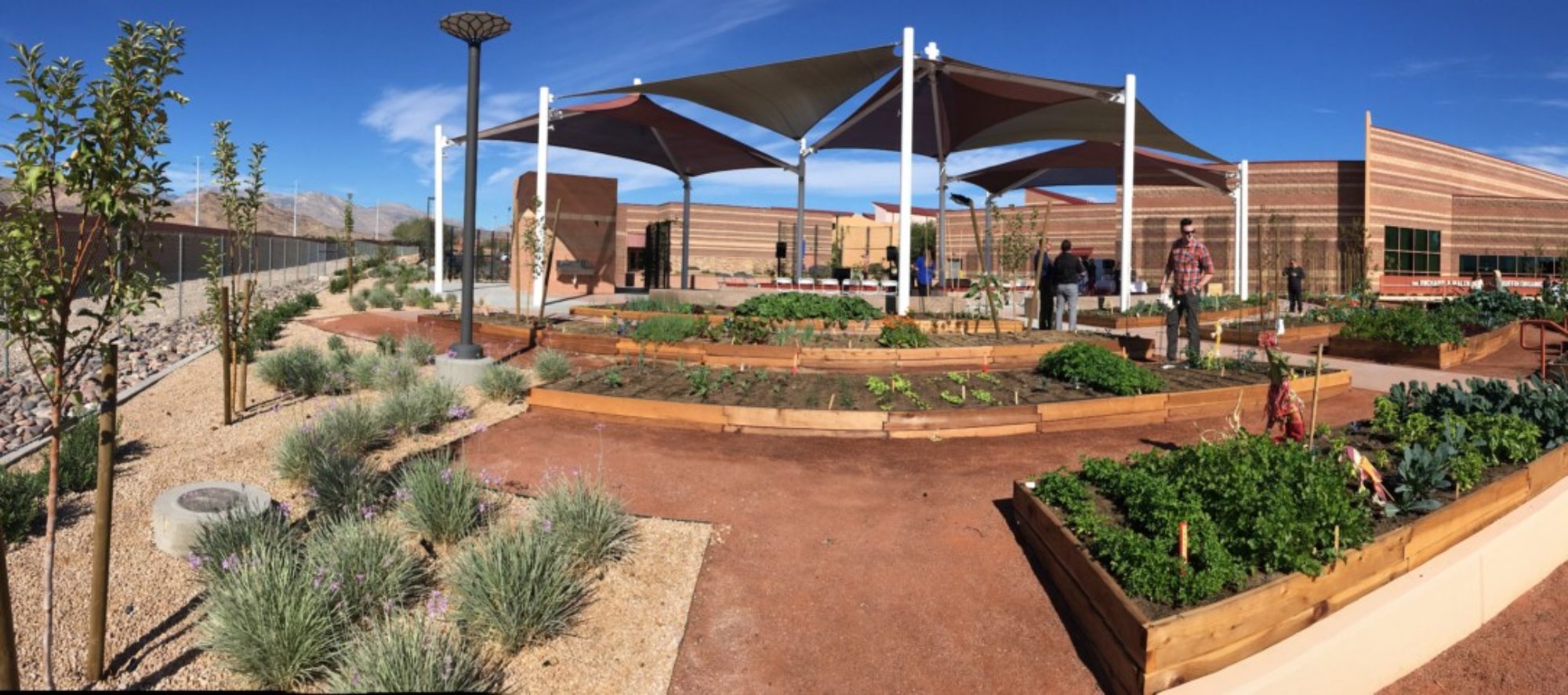
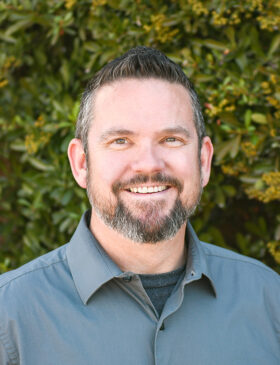 Lance Kirk, AIA, LEED AP, NCARB
Lance Kirk, AIA, LEED AP, NCARB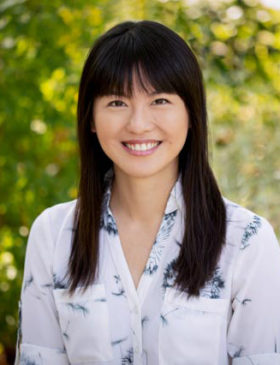 Alexia Chen, AIA, LFA, NCARB
Alexia Chen, AIA, LFA, NCARB