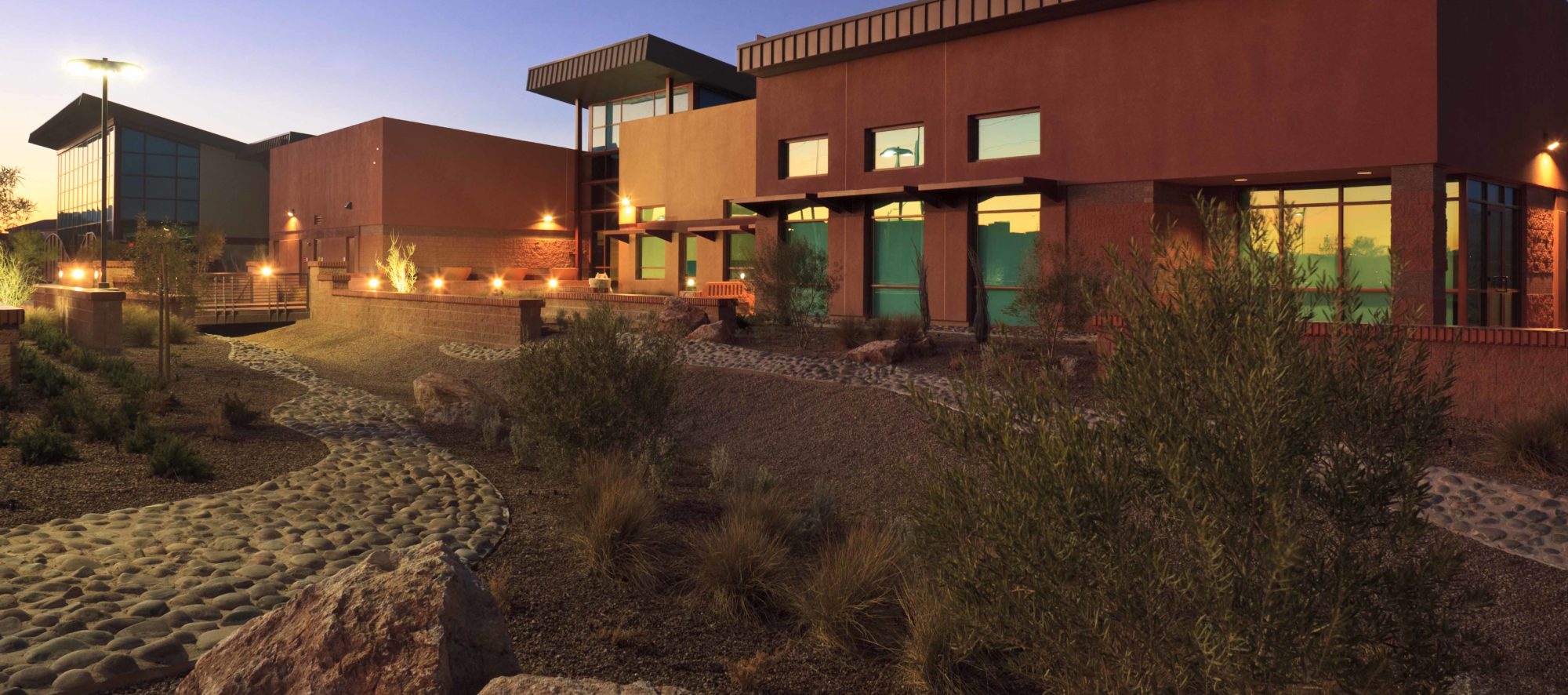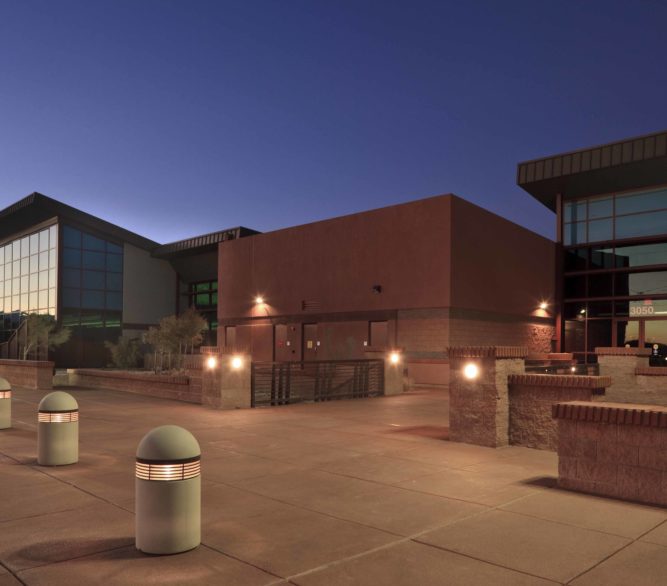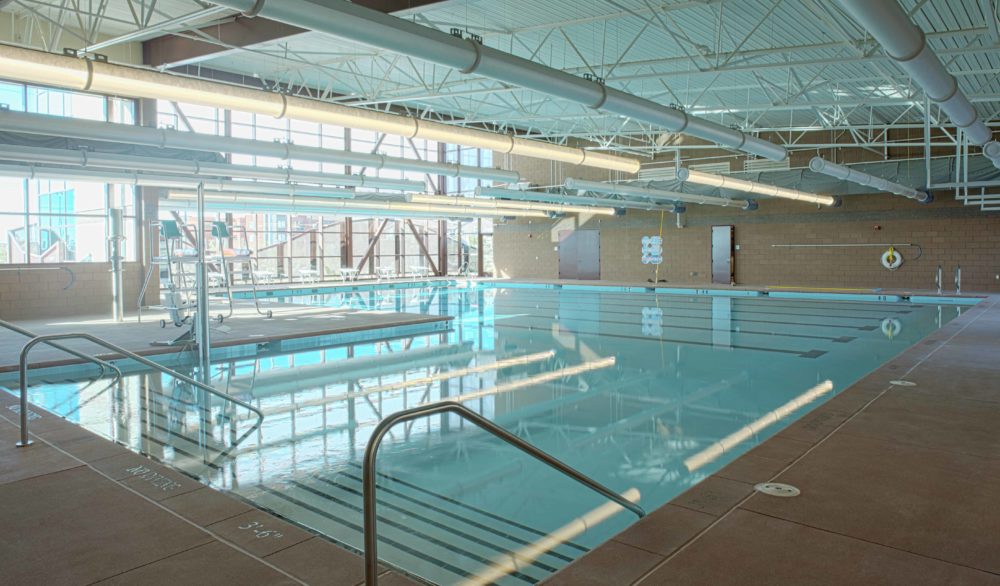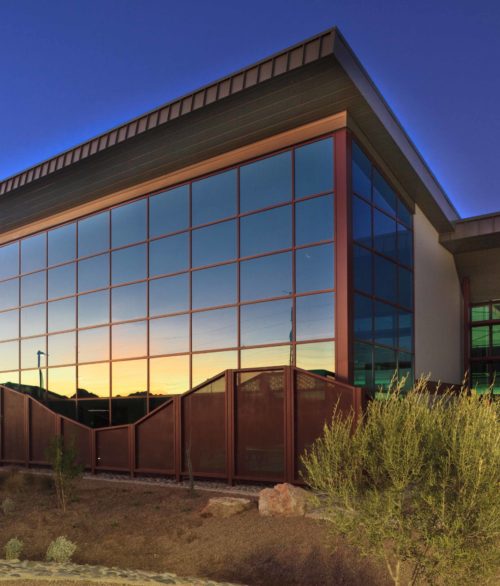Needs Assessment
The City of North Las Vegas contracted LGA to conduct a feasibility study to determine if the city should provide specific senior and teen services to the community. We designed a process consisting of community-wide surveys, focus groups, and informational exchange meetings among agencies. Our goal was to gain an understanding of the service needs desired by seniors and teens in terms of recreational, cultural, social, social service and educational interests. The conclusion of the senior/teen study lead to the need for a multigenerational approach, which in turn became the Skyview Multigenerational Center.
Master Plan & Design
As a result, the City of North Las Vegas commissioned LGA and our consultant, RJM Design Group, to provide master planning services for a 40-acre regional park and 100,000- square-foot multigenerational center. Objectives included providing a safe, inviting, comfortable, flexible environment that supports the vision for “wellness” fostered by the service culture of the Parks and Recreation Department.
Amenities include tot lots, a spray park, picnic facilities, walking and cycling pathways, baseball fields, hardscape and open green areas, demonstration garden and desert wash. The Skyview Multigenerational Center features indoor and outdoor pools, gymnasiums, fitness/cardio rooms, senior activities room, teen and child game areas, art, dance, and music rooms, child drop-in area, multipurpose rooms, a catering kitchen and a community courtyard.
Sustainable Design Principles
Sustainable principles were incorporated into the design, including an emphasis on natural daylighting throughout the building; sloped roofs to capture, channel, and “celebrate” rain through an on-site wash feature. Also included in the design are high-efficiency glazing, and a well-insulated building envelope. The mechanical systems are designed to utilize excess thermal energy to heat the indoor pool.

 Jason Jorjorian, AIA, LEED AP, NCARB
Jason Jorjorian, AIA, LEED AP, NCARB Craig S. Galati, FAIA, FSMPS, CPSM
Craig S. Galati, FAIA, FSMPS, CPSM

