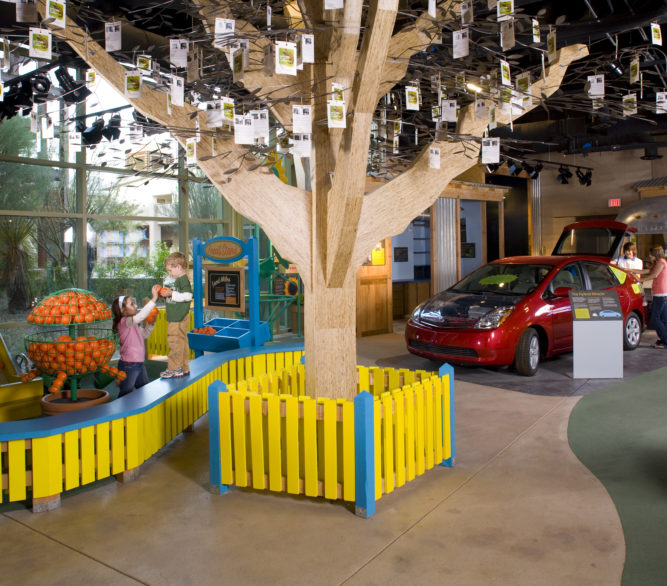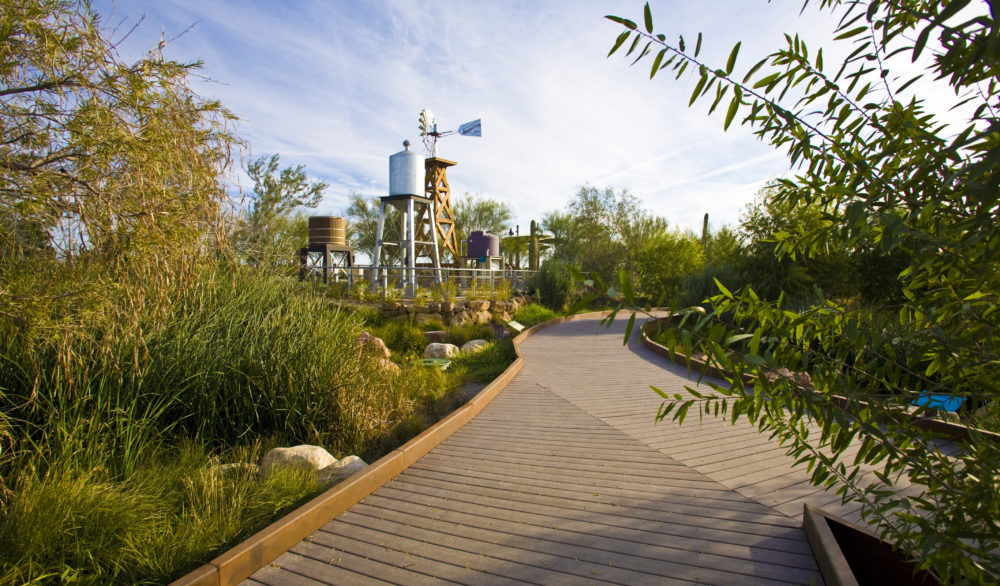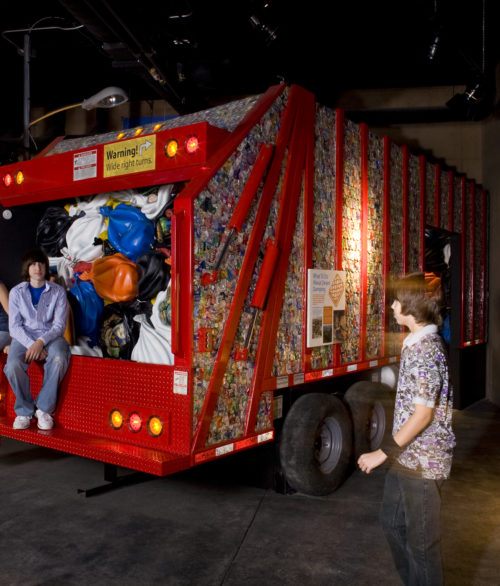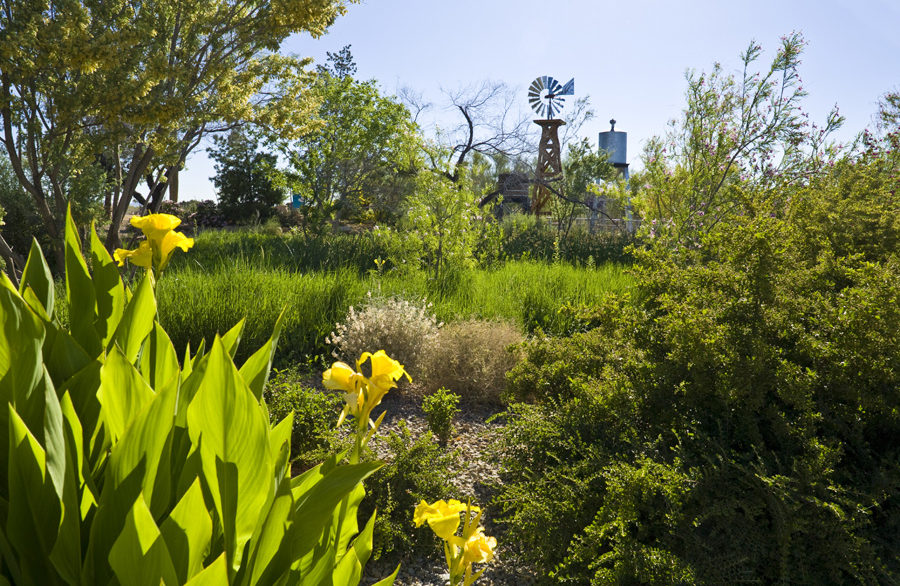The Springs Preserve is a public/private partnership organized to manage the rich cultural and biological resources of the 180-acre Big Springs Archaeological District. The Preserve is located in the heart of Las Vegas, and is considered to be the city’s birthplace. It contains a 10,000-year-old physical record of the biological, geological, and cultural history of the Las Vegas Valley. Additionally, it houses an active water resources management facility which is a critical link in the delivery of potable water to much of the metropolitan area.
Master Plan
LGA worked with The Las Vegas Valley Water District, The Springs Preserve Foundation and area citizens to develop a Conceptual Plan and process which ultimately determined the project’s programming needs. The Conceptual Plan summarizes results of a community-based design process which guides future preservation, management, and interpretation of the Springs Preserve. Among the features of this unique natural area are an Interpretive Visitors Center, Desert Living Center focusing on sustainability, Desert Botanical and Conservation Gardens, Walking Trails, recreated Cauldron Spring Pool, Water Reservoir, and future Nevada State Museum.
Construction of the Conceptual Plan creates an atmosphere of learning for Valley residents to achieve water conservation and sustainable design in their daily lives. It also promotes a conservation agenda that embraces the desert environment as a special place to live.
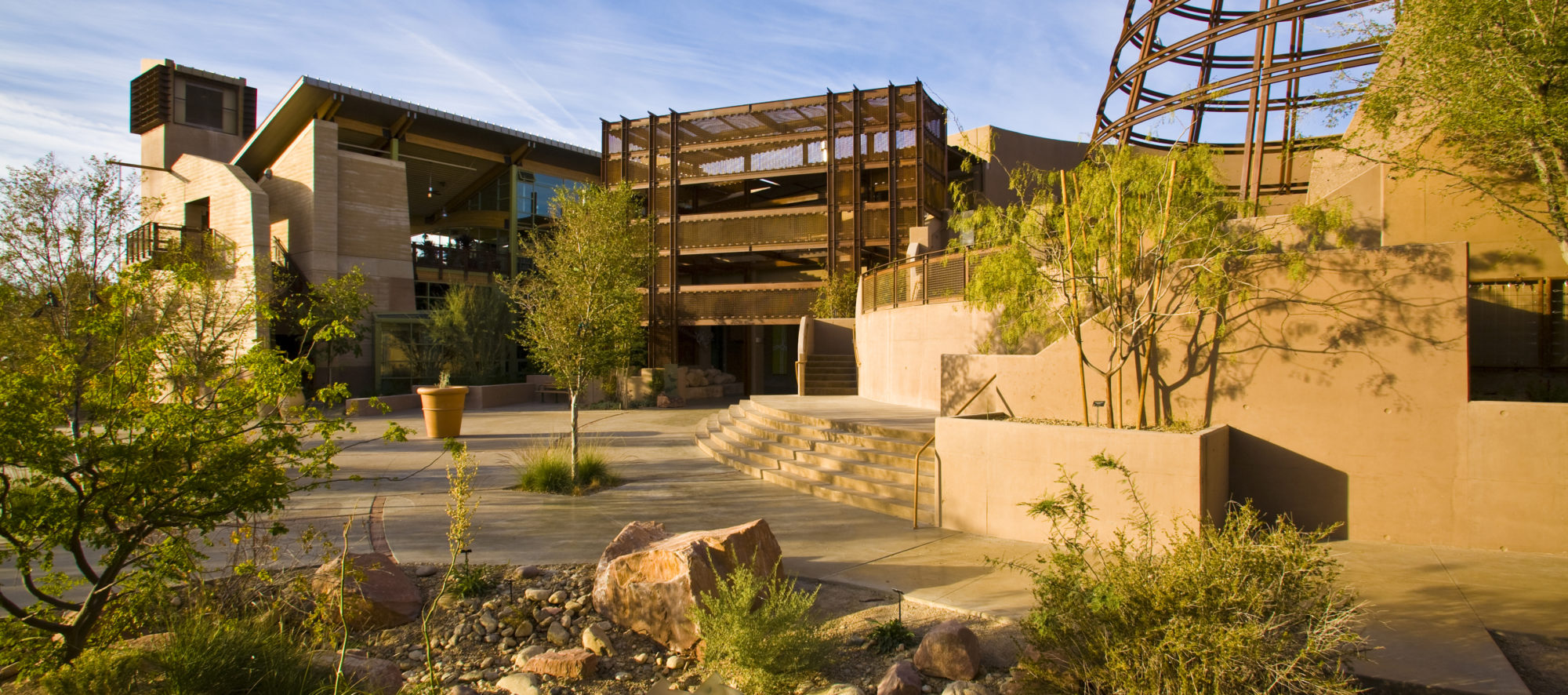
 Lance Kirk, AIA, LEED AP, NCARB
Lance Kirk, AIA, LEED AP, NCARB Jason Jorjorian, AIA, LEED AP, NCARB
Jason Jorjorian, AIA, LEED AP, NCARB