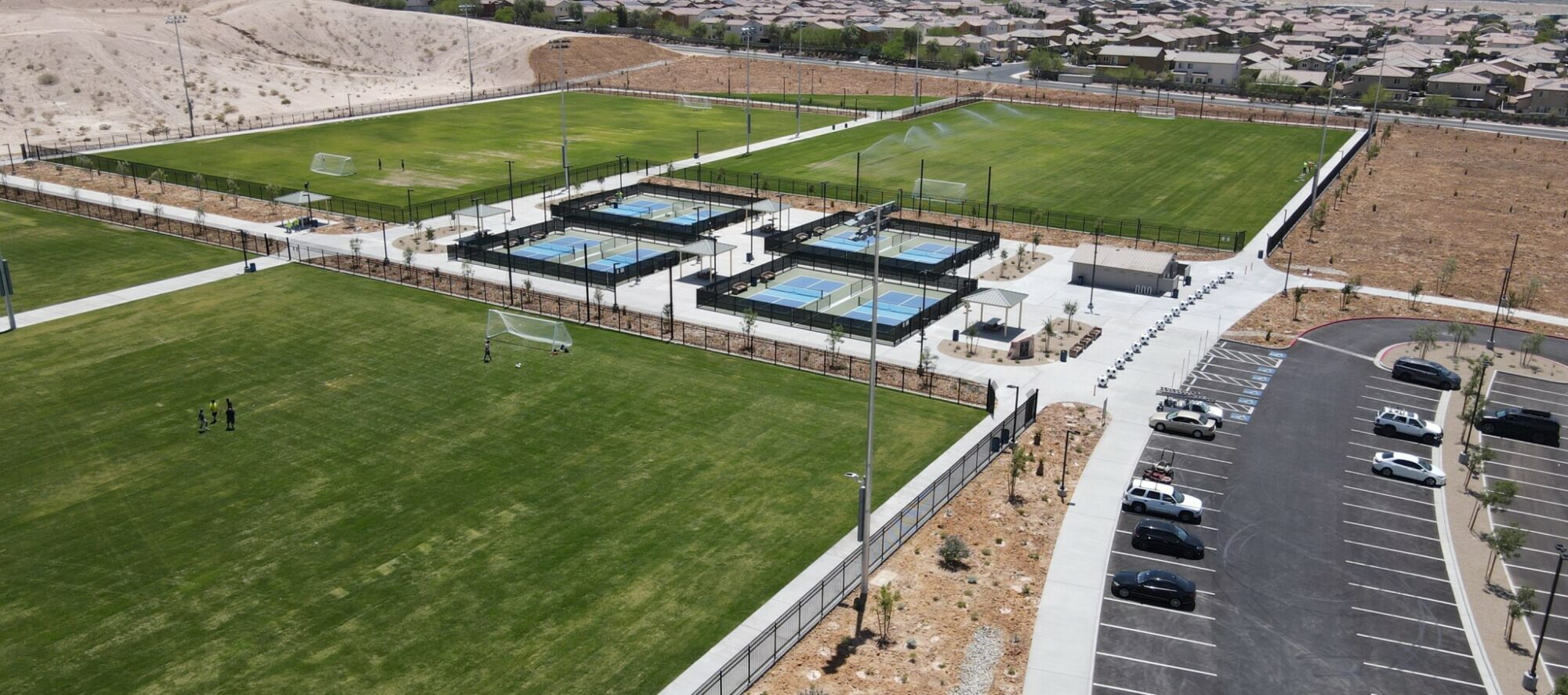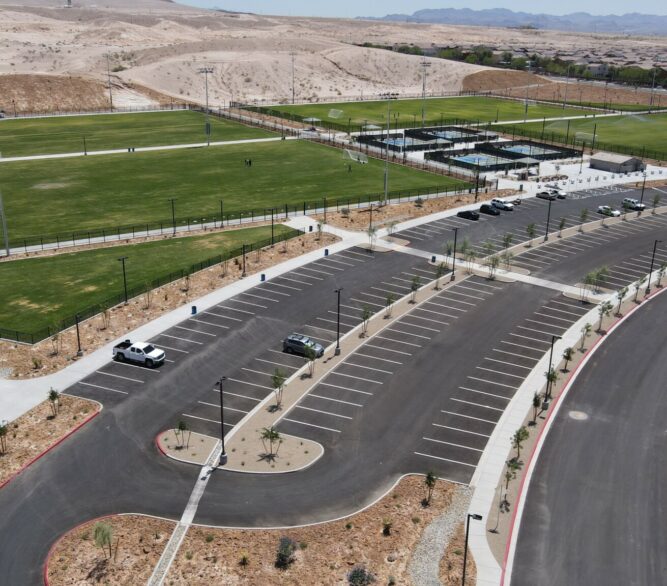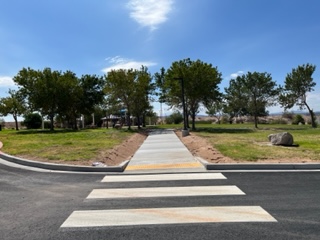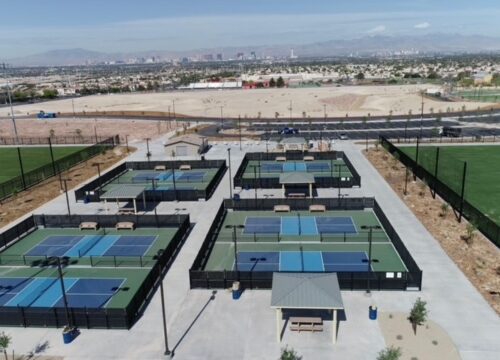Hollywood Regional Park was designed to consist of many activities, including ADA-accessible walking trails, soccer fields, pickleball courts, a desert garden, and a dog park. Because LGA originally developed the master plan for the park, Clark County Real Property Management was able to choose which features to include moving forward.
A large part of the project involved linking the two pre-existing buildings, the aquatic center and recreation center, to one another through the development of the park. The entire site consisted of six parcels of land, four of which were being developed at that time, encompassing approximately 70 acres.
One of the major features of Hollywood Regional Park was the grading. There was approximately a 50-foot difference from the southwest corner to the northeast corner of the four parcels currently being developed. The unique challenge in designing the park was accounting for the drastic change in elevation while still providing ADA-compliant trails and sidewalks.
Another challenge associated with the development of Hollywood Regional Park was managing water retention within the site. In the past, the site had been mined and excavated for fill materials, resulting in large excavated areas throughout. Adding roadways and other features during development also led to additional runoff. To address this issue, these pre-existing, man-made quarries were developed into storm detention basins.
A rewarding aspect of developing Hollywood Regional Park was providing features that residents had wanted but had previously lacked access to. During the town board meetings that preceded the park’s development, many local residents voiced their desire for soccer fields—ultimately, the park includes four full-size fields. Additionally, sixteen covered picnic areas, eight pickleball courts, and educational placards were placed intermittently throughout the ADA-accessible walking trails, offering information on plants, animals, and the area’s history.

 John Lansdell, MSGB, Assoc. AIA
John Lansdell, MSGB, Assoc. AIA

